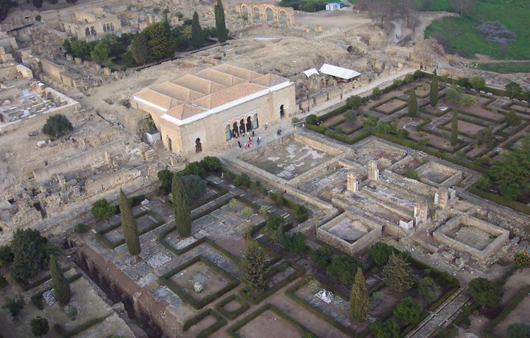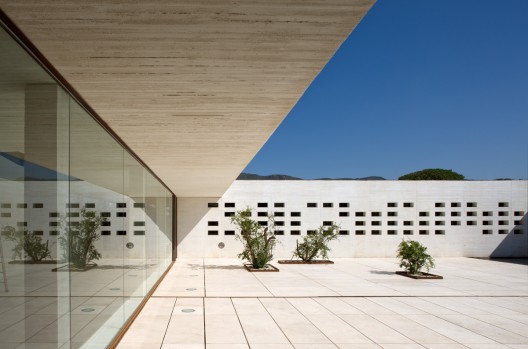The Video:
https://vimeo.com/130844635
The history of Medina Azahara:
the magnificent, enigmatic city palace which was built for Abd-al Rahman III at the foot of the Sierra Morena mountains five miles from the city, is shrouded in myths and legends. According to popular belief, Abd al-Rahman III, after proclaiming himself Caliph in 929 A.D., after eight years in power, decide to build the city-palace in honour of his favourite, Azahara. However, recent research strongly suggests that the real reason for the Caliph founding Medina Azahara was to promote the new image of the recently-created independent western Caliphate as a one of the strongest, most powerful kingdoms in Medieval Europe.
The city was built on three terraces, surrounded by a city wall, with the Royal Castle situated on the highest and the middle levels. The lower level was reserved for living quarters and the Mosque, which was built outside the walls. Historical sources mention ten thousand people working daily on building the palace complex, on which no expense was spared by Abd al-Rahman in order to achieve the desired propaganda effect: he would project the image of the new city like the flagship of the powerful kingdom he governed. Rich marbles of violet and red, gold and precious stones, as well as the skilled work of artisans from the best quarries and the now legendary Byzantine contributions, helped to make the palace take on its full glory.
Plans :

Palatine town of Medina Azahara (936-976). General plan showing gardens.

Palatine town of Medina Azahara (936-976). Plan of Eastern Garden.

Palatine town of Medina Azahara (936-976). Longitudinal Section of Eastern Garden.

Palatine town of Medina Azahara (936-976). Transverse Section of Eastern Garden

Palatine town of Medina Azahara (936-976). Aerial view of Eastern Garden.
 Palatine town of Medina Azahara (936-976). Plan of Alberquilla Court.
Palatine town of Medina Azahara (936-976). Plan of Alberquilla Court.

Palatine town of Medina Azahara (936-976). Plan of Alberquilla Court


In such a vast extension of land, still waiting to be excavated, we decided to act as an archaeologist would: not building the new structure, but finding it below ground, as if the passage of time had been concealed all this time. In this way the project unveils the floor plan of an underground museum which articulates its spaces around a sequence of solid and void spaces, covered areas and courtyards that guide visitors along their itinerary. The main lobby leads to a large courtyard with a squared floor plan that, as a cloister, organizes around it the main public spaces: assembly hall, cafeteria, store, library and exhibition halls. A deep, elongated courtyard articulates the private use areas: administration, conservation workshops and research areas. A last courtyard is the extension towards the exterior of the museum exhibition areas. The storage areas, conceived as large toplit spaces, blend with the public areas of exhibition and dissemination. The conception of the project entails the possibility of an expansion, making it possible to add pavilions as if they were new excavations.

The Madinat al-Zahra Museum appears silently in the landscape, as if it had been found underground, just like it will keep on happening over the course of the years with the old city of the Umayyad Caliphs.
2. DAR AL-YUND, Casa militar
3. SALON ORIENTAL O DE ABD AL-RAHMAN III Y JARDINES
4. DAR AL-MULK, Residencia privada del Califa
5. PATIO DE LOS PILARES
6. CASA DE LA ALBERCA
7. CASA DE YAFAR
8. MEZQUITA

