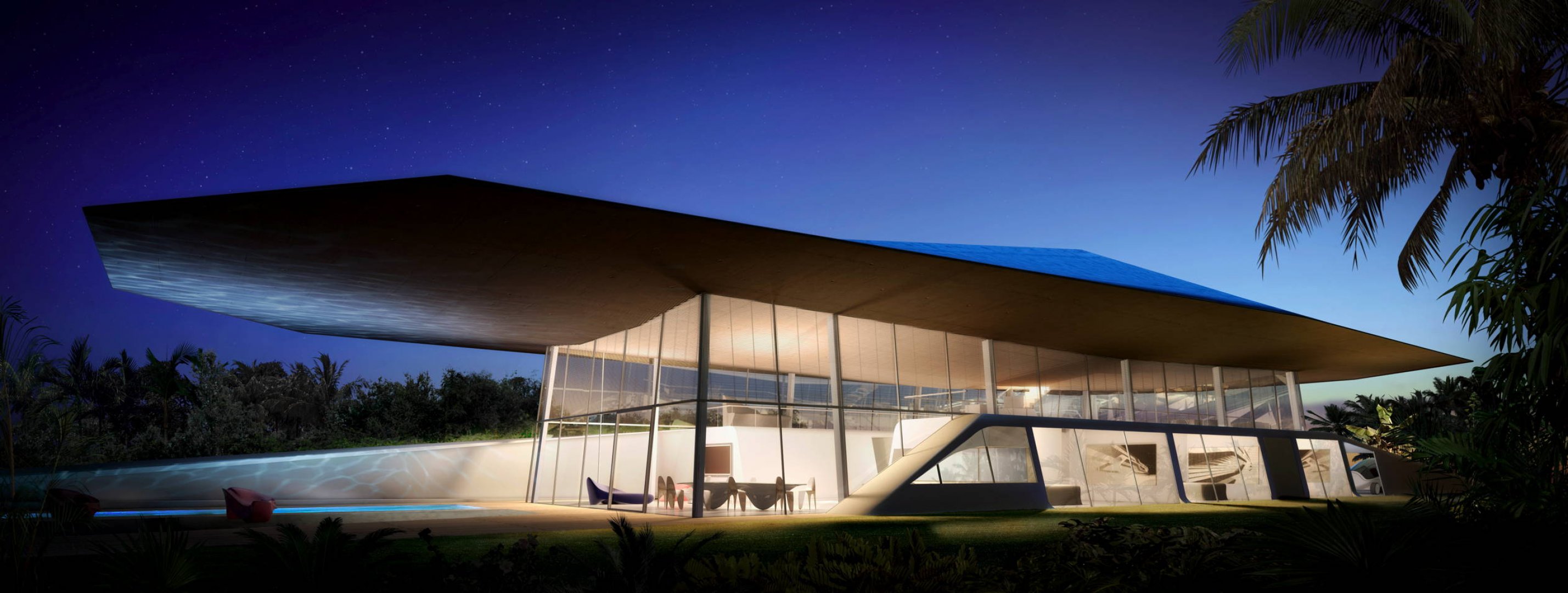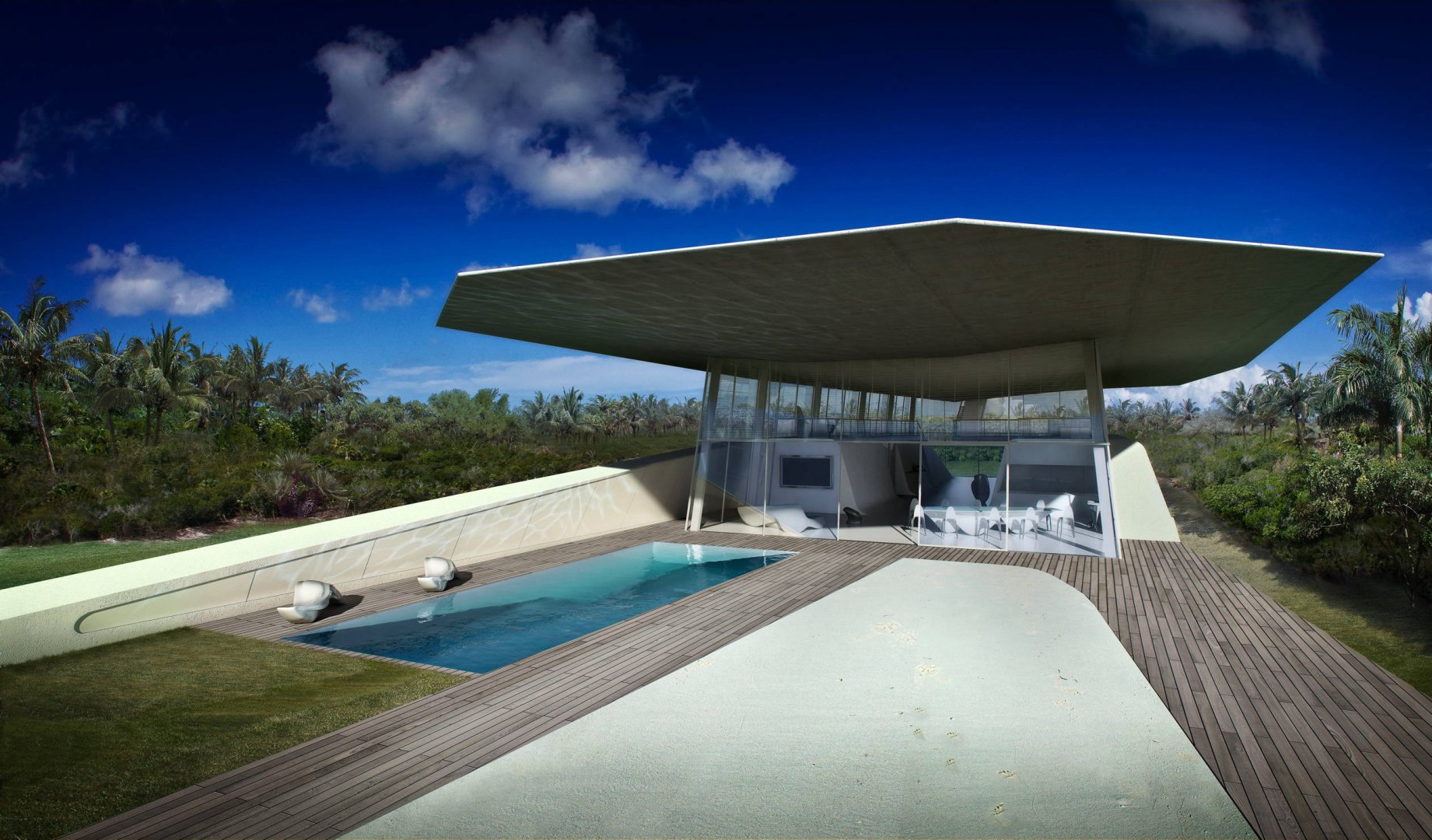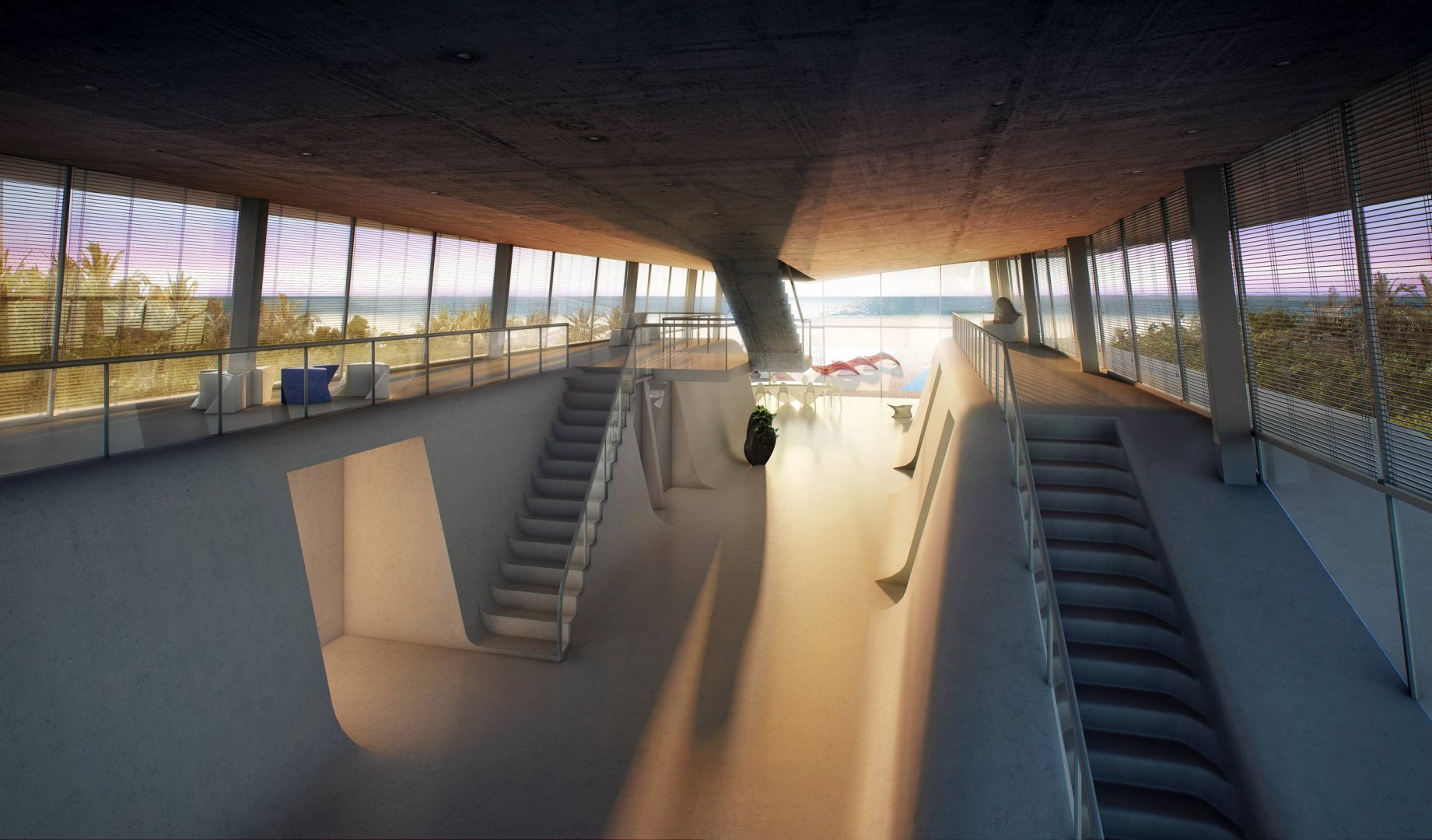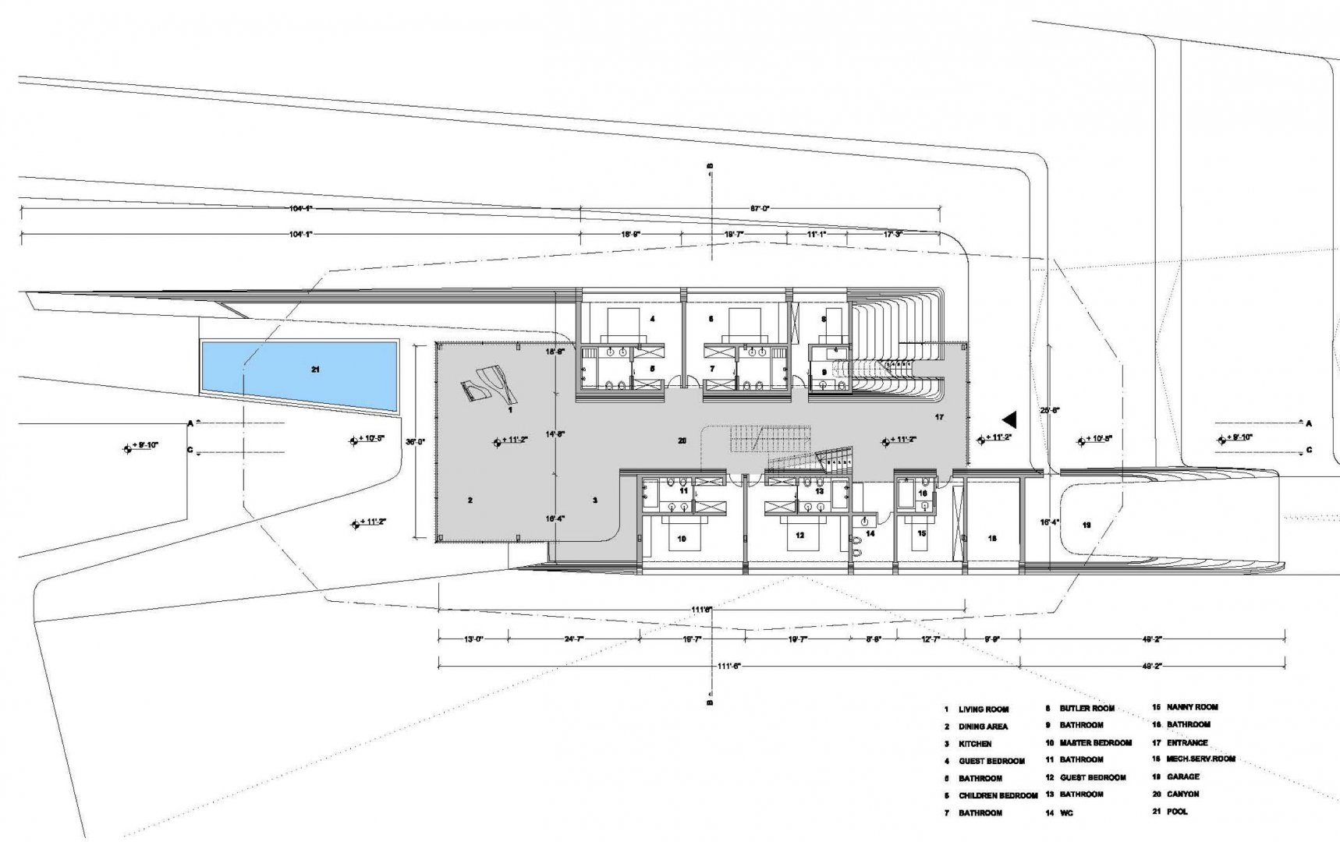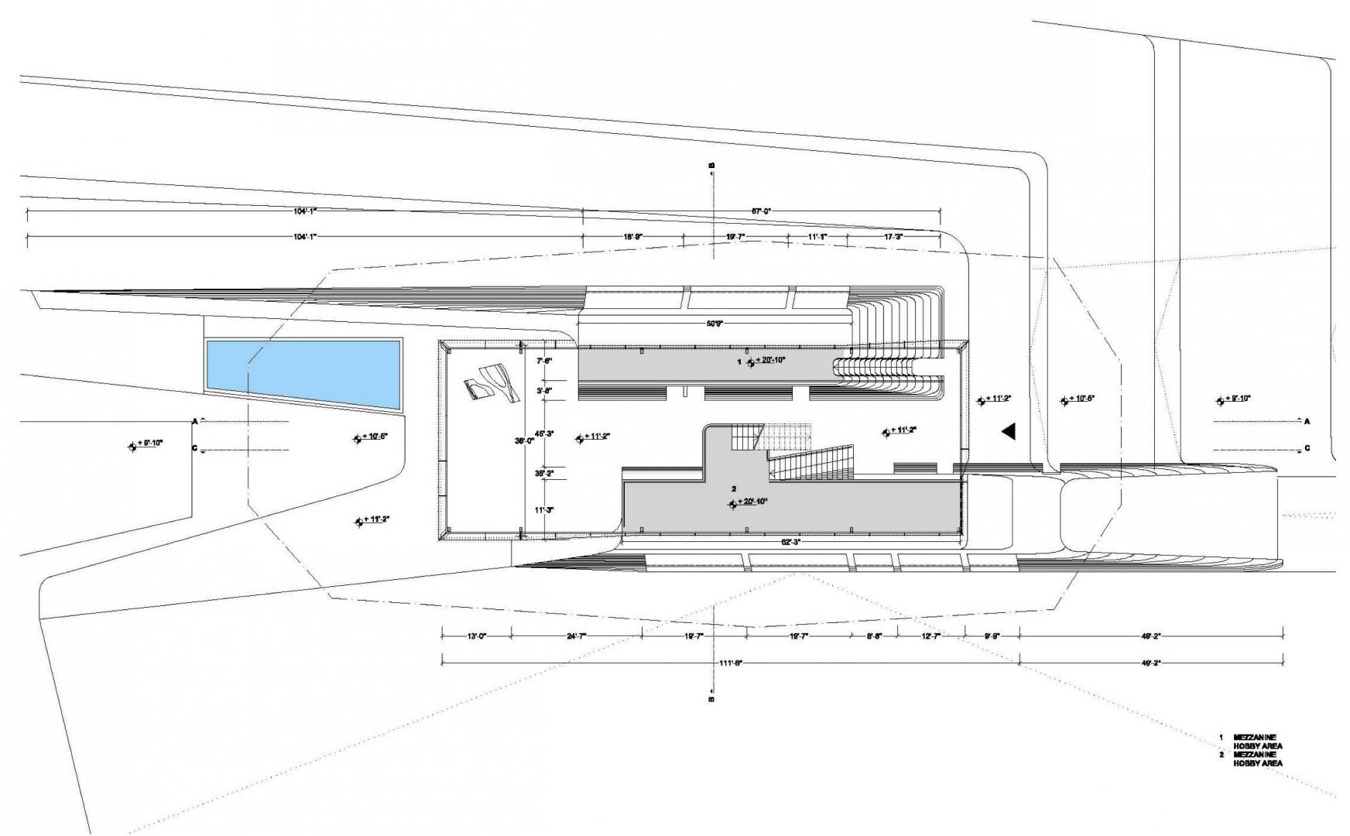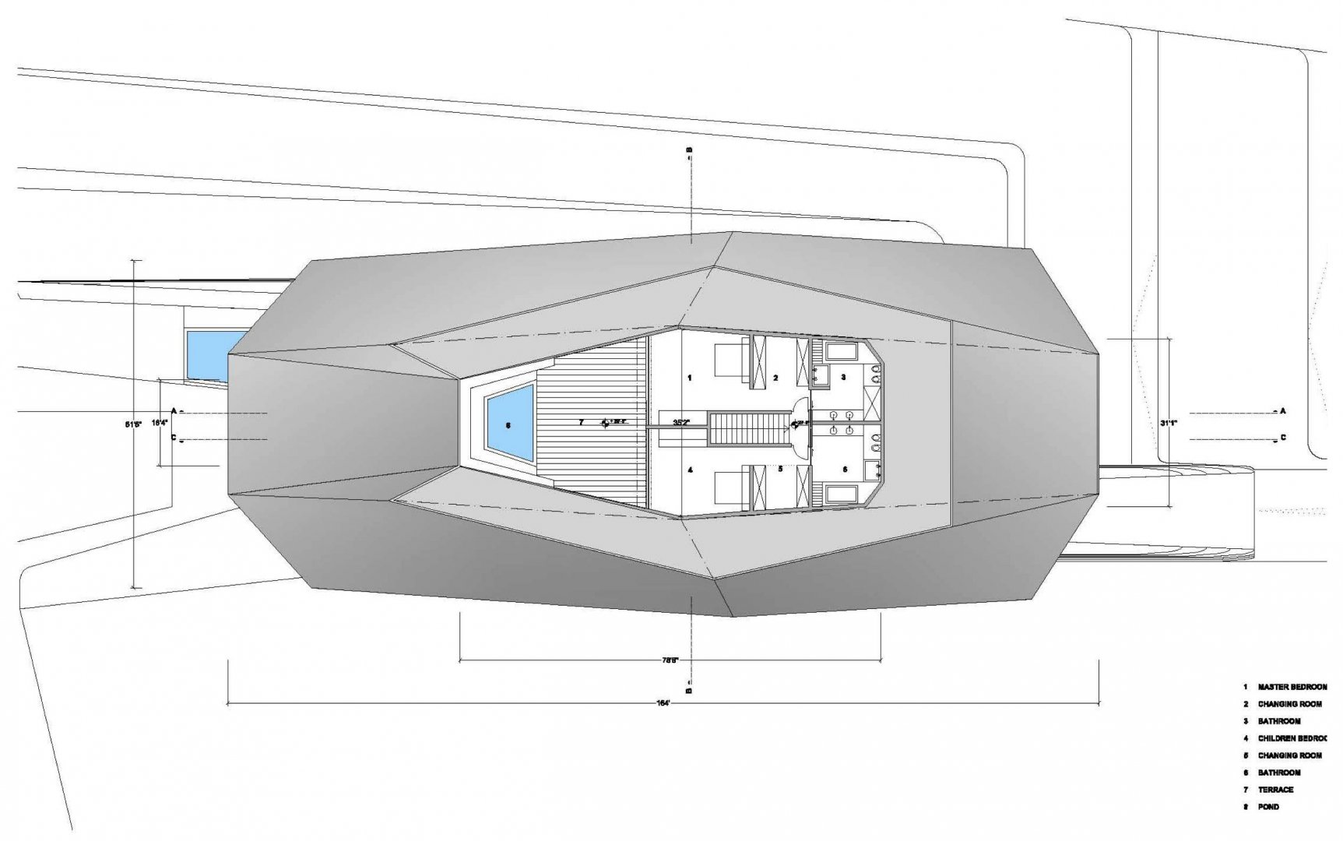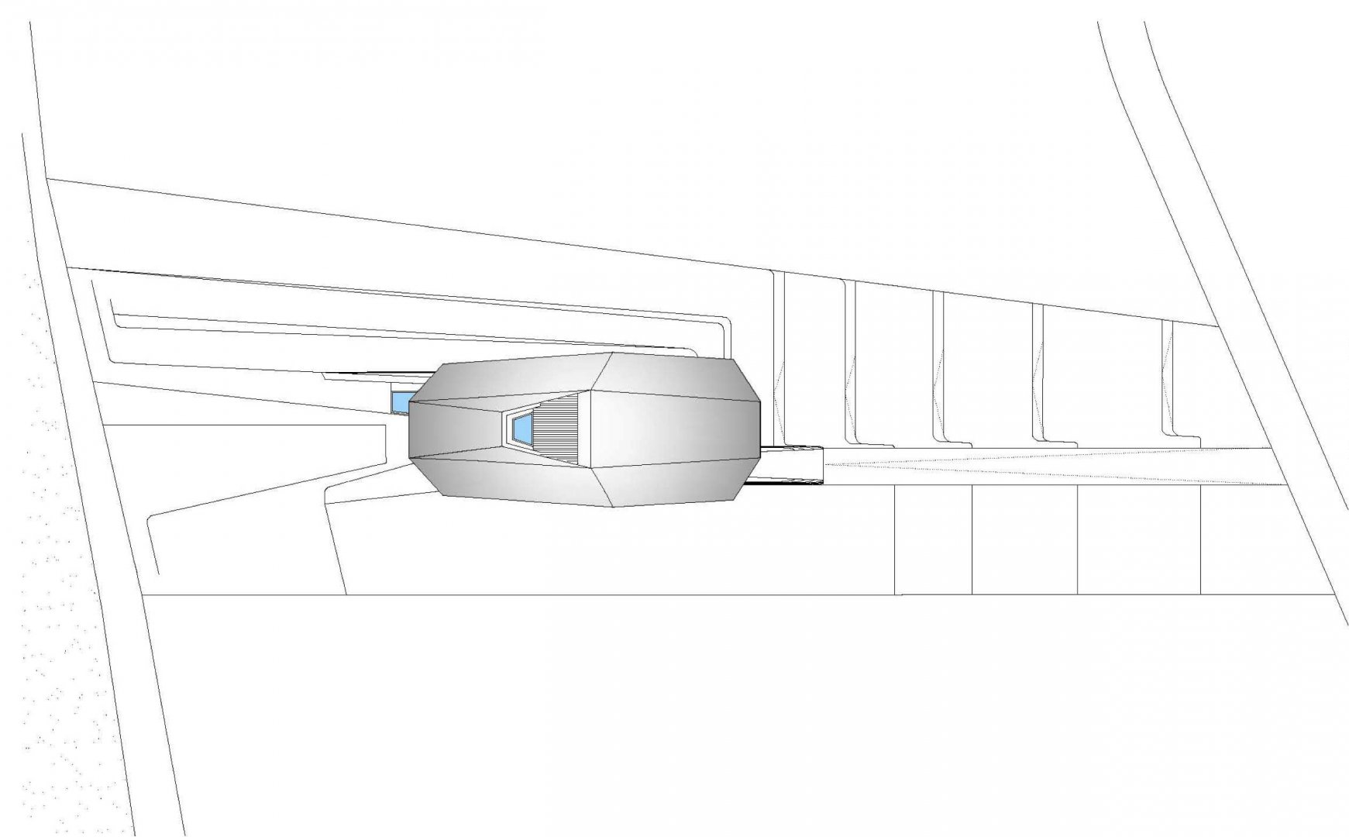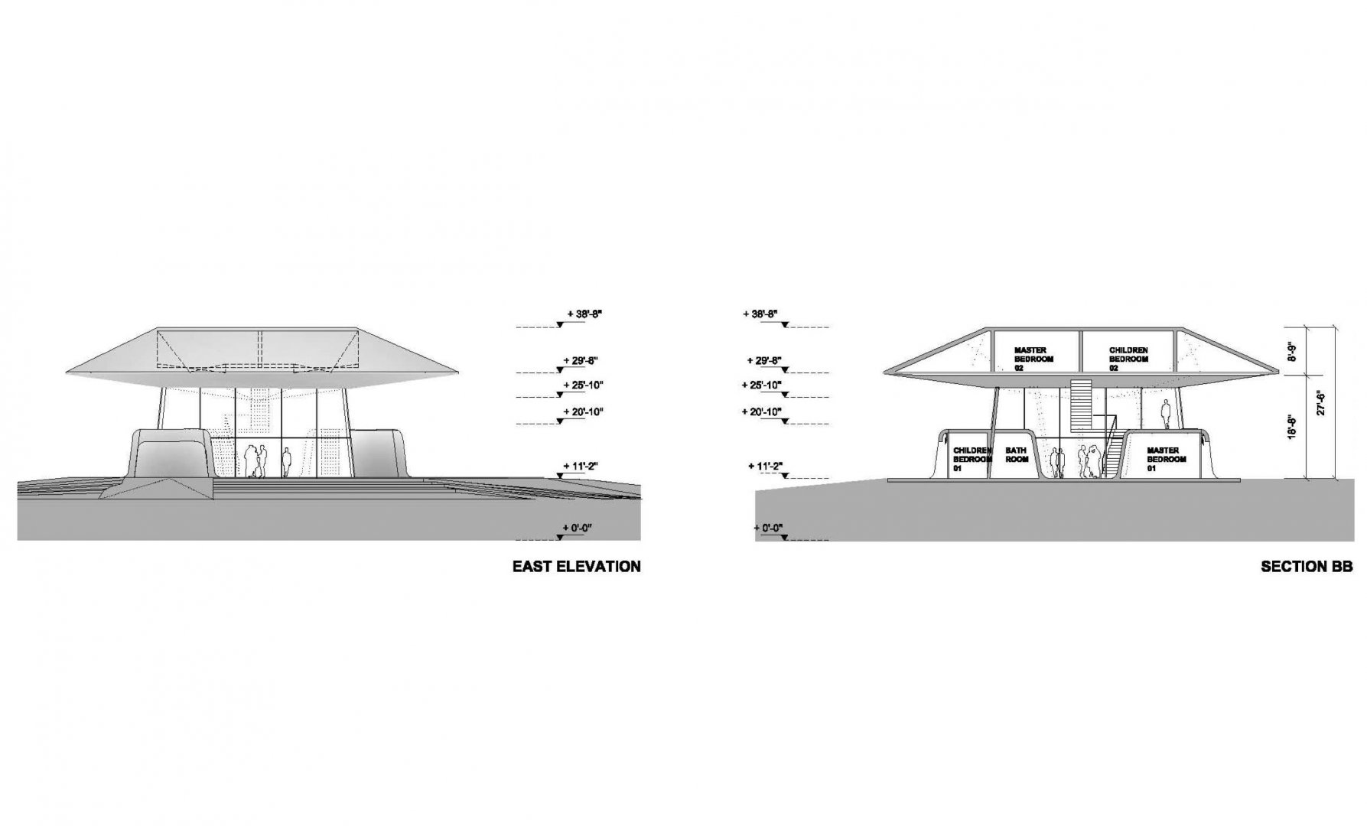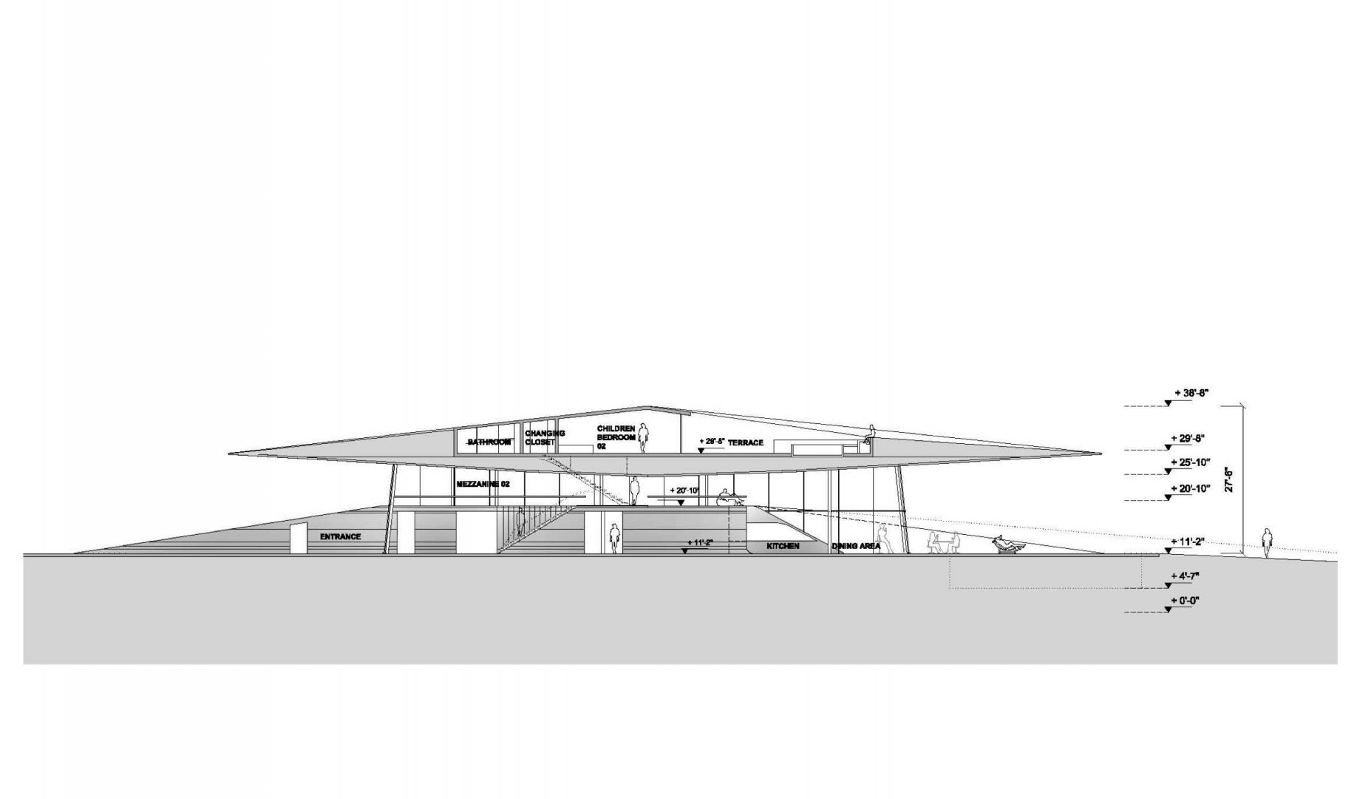Sara Al-Kaabi

Site area:2 Acre .
Height: 32 ft .
Style: Contemporary
Year: 2008
- Architect:

Zaha Hadid
- Location:
Caicos Islands, Caribbean.
- Climate:
Relatively dry and sunny “Marine Tropical Climate.
- Context:
D-Villa merges an emerging continuous architectural landscape below with an elevated disc above to create elegant private, public and semi-public spaces – a dwelling which appears to both grow from the ground and float above it.
- Principles:
The villa consists of three architectural elements: the elevated disc, the architectural landscape and the open spaces realized between them.
- Form:
A anti lever roof form that create required shading to the space below, supported by delicate columns surrounded by two storeys high windows.
- Materials:
Concrete & Glass and metallic finishing on the roof.
- Plans:
Ground Floor
First Floor
Second Floor
Roof
Longitudinal Section
References:
http://www.zaha-hadid.com/architecture/d-villa/
http://www.archdaily.com/tag/zaha-hadid-architects/page/4/
