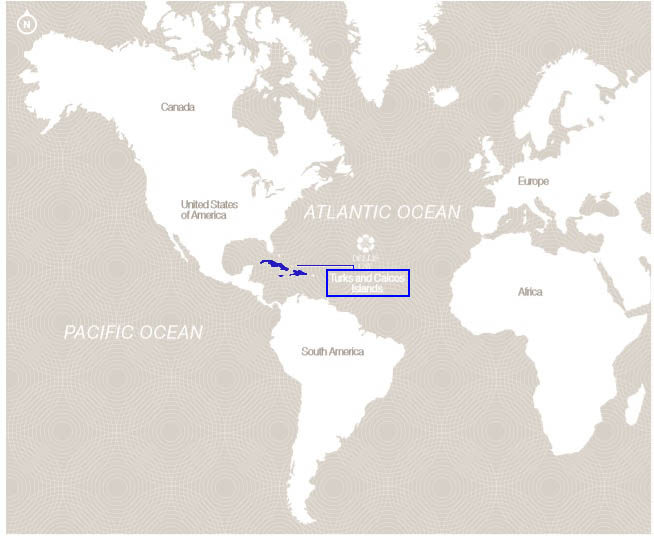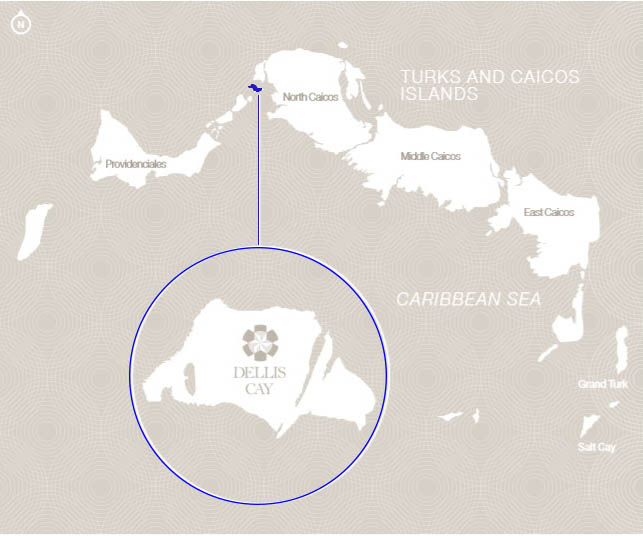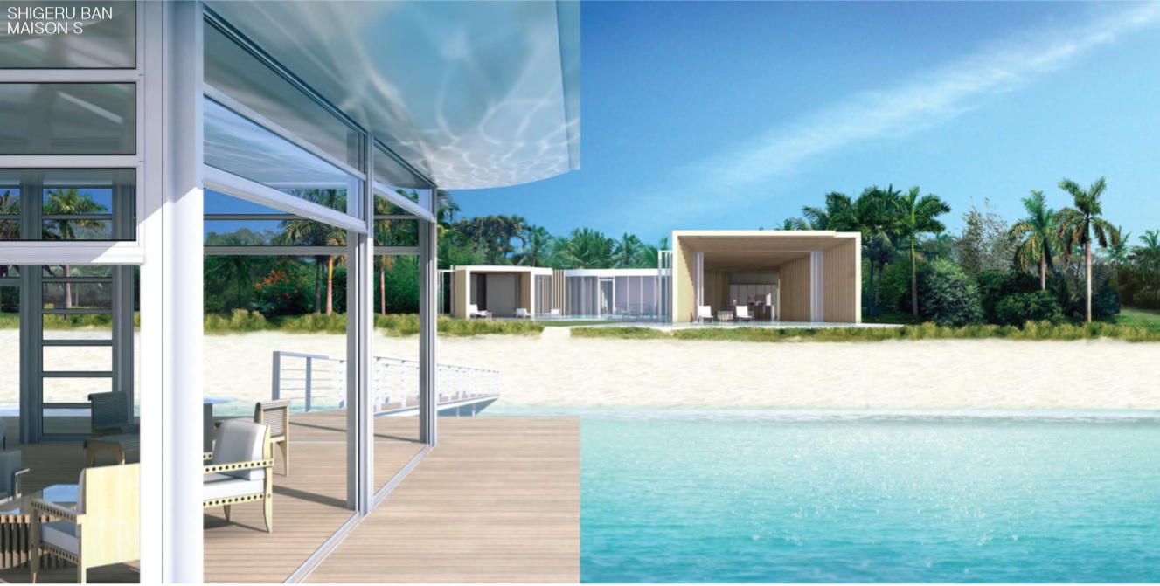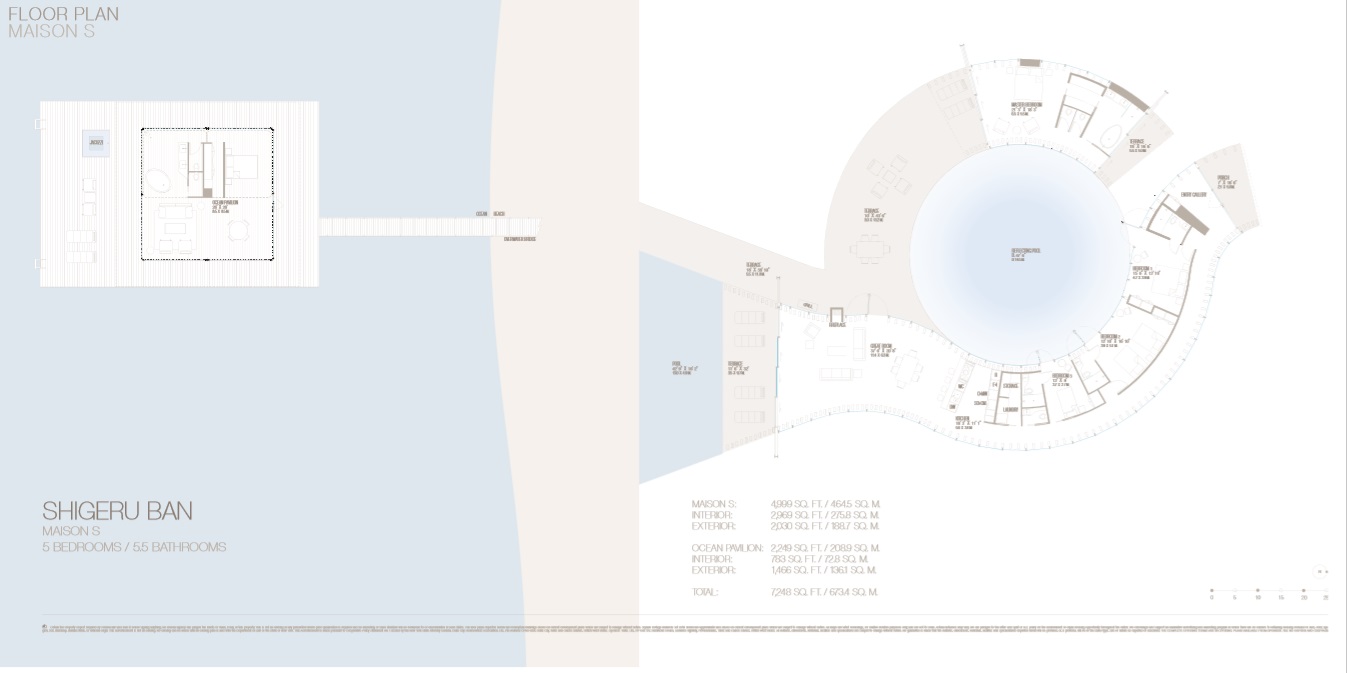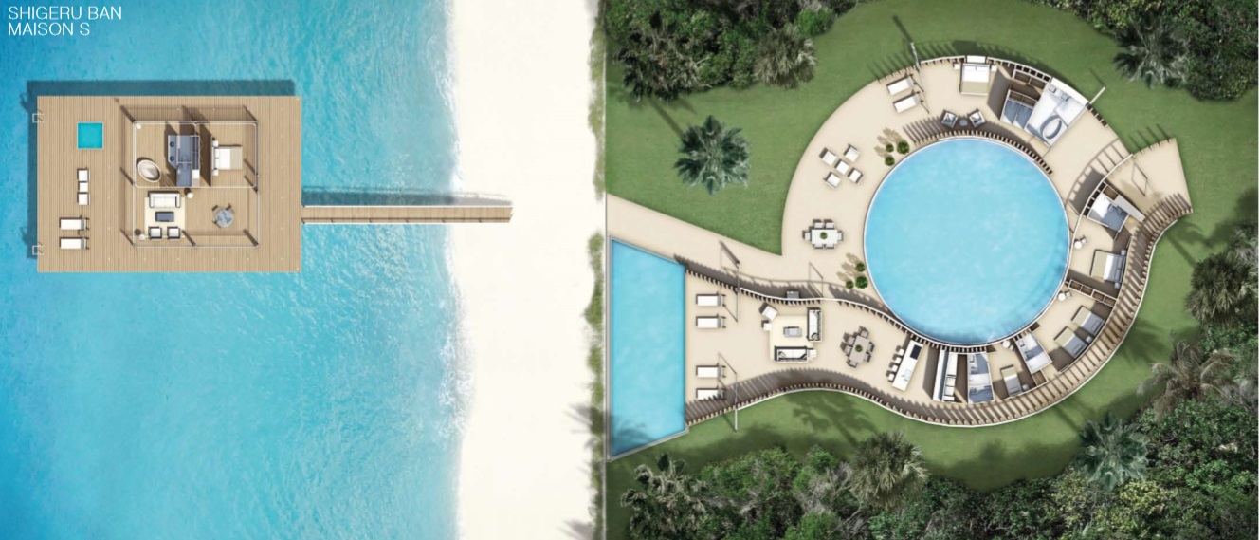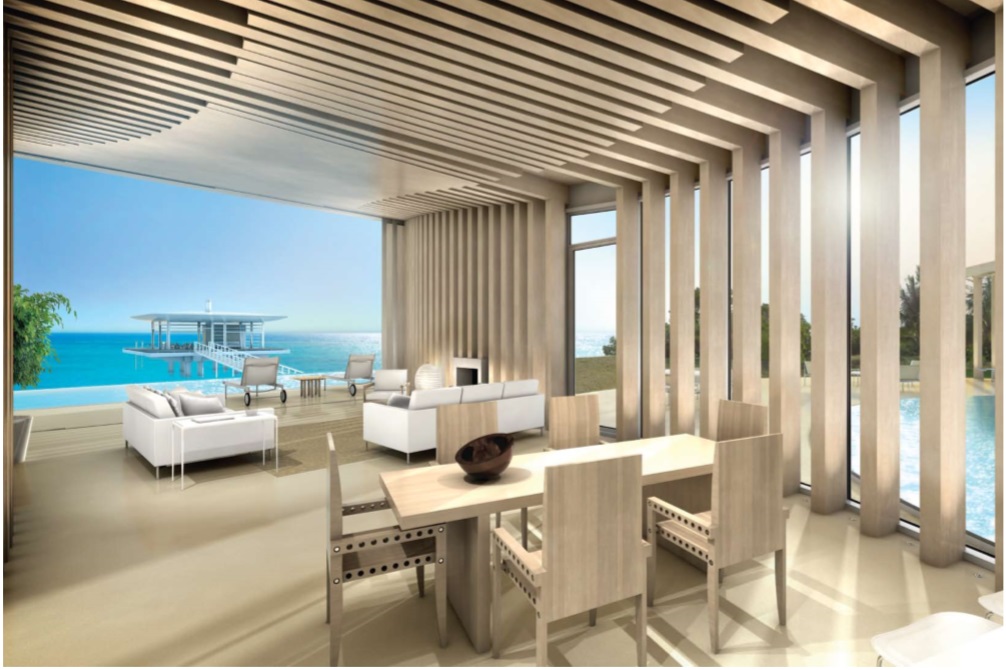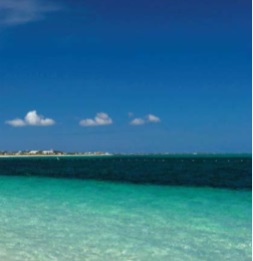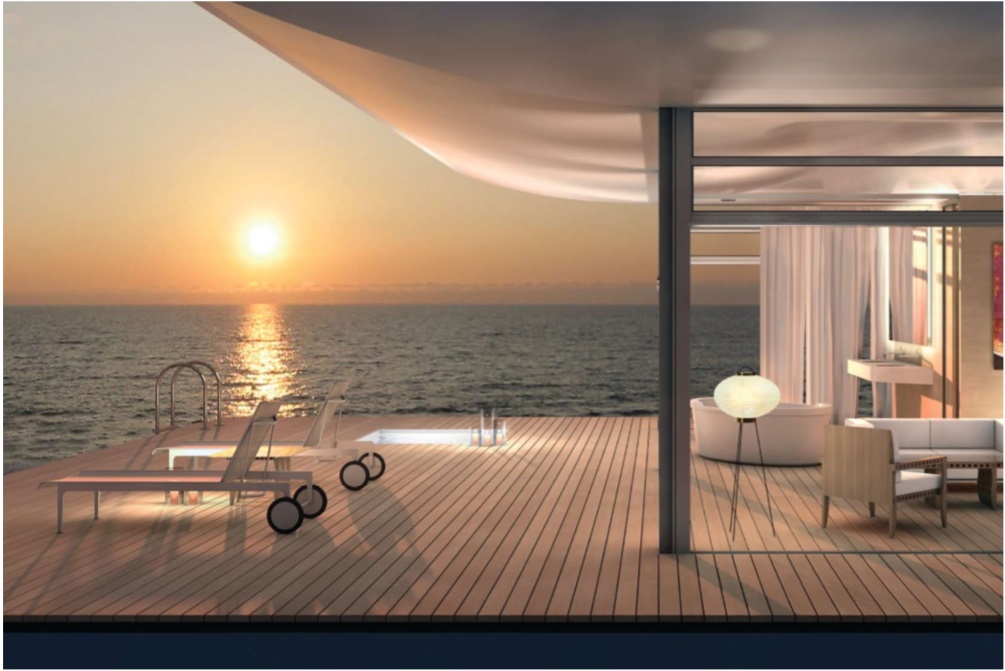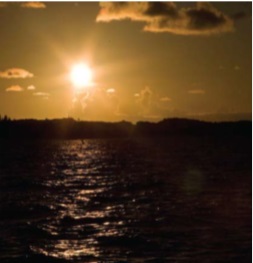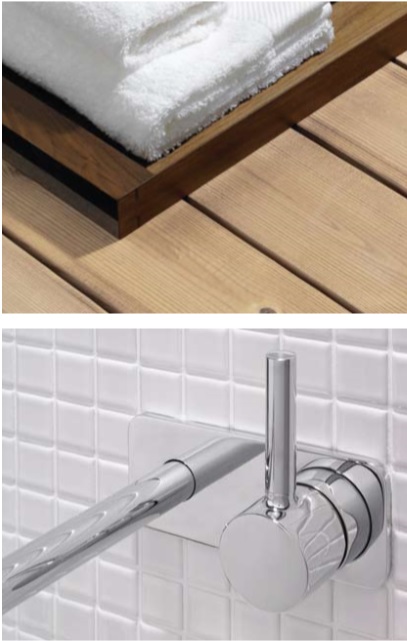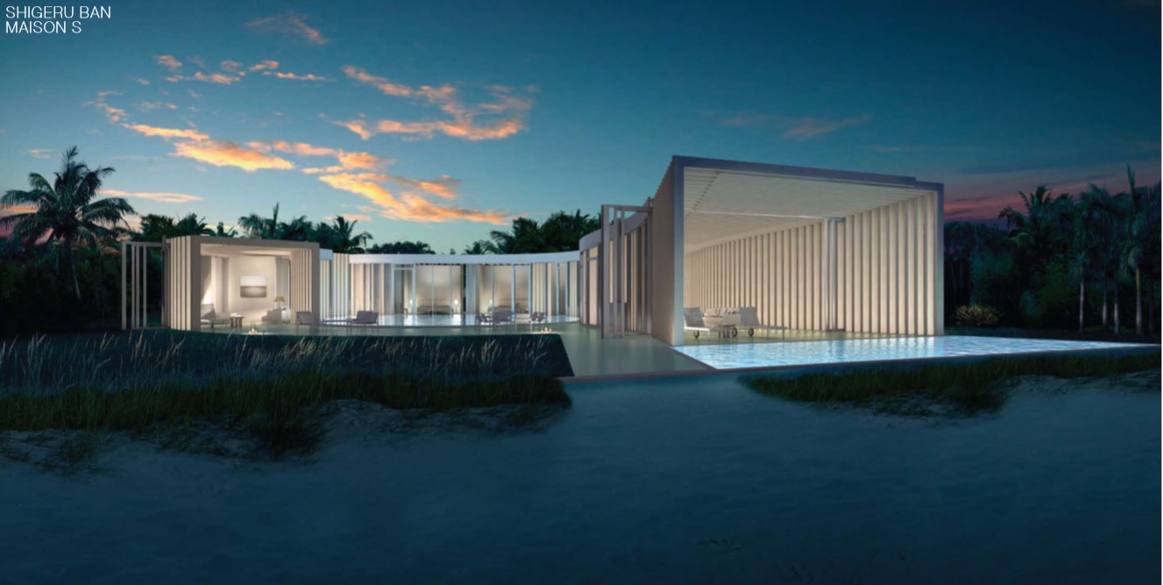Student name: Somaia El-sherif
Student ID: 201104604
“Maison S” by Shigeru Ban
Location
Dellis Cay, Turks and Caicos Islands
Turks and Caicos islands are British overseas territories, They are known primarily for tourism and as an offshore financial center. They are situated just 575 miles southeast of Miami, 30 miles south of the Bahamas, and 90 miles north of the Dominican Republic. (Fig.1)
Dellis Cay is a 560 acre private island sits south of Parrot cay and north of Pine cay and can be easily noted in the chain of Caicos islands. (Fig.2a , 2b)
The Residences at Mandarian Oriental Dellis Cay was a real estate project that gathered 7 of the World’s foremost architects each has his pivotal role in the masterful designs that harmonize with the island’s natural beauty. (Fig.3)
Fig.1 – Turks and Caicos islands
Fig .2a – Dellis Cay within the chain of Caicos islands
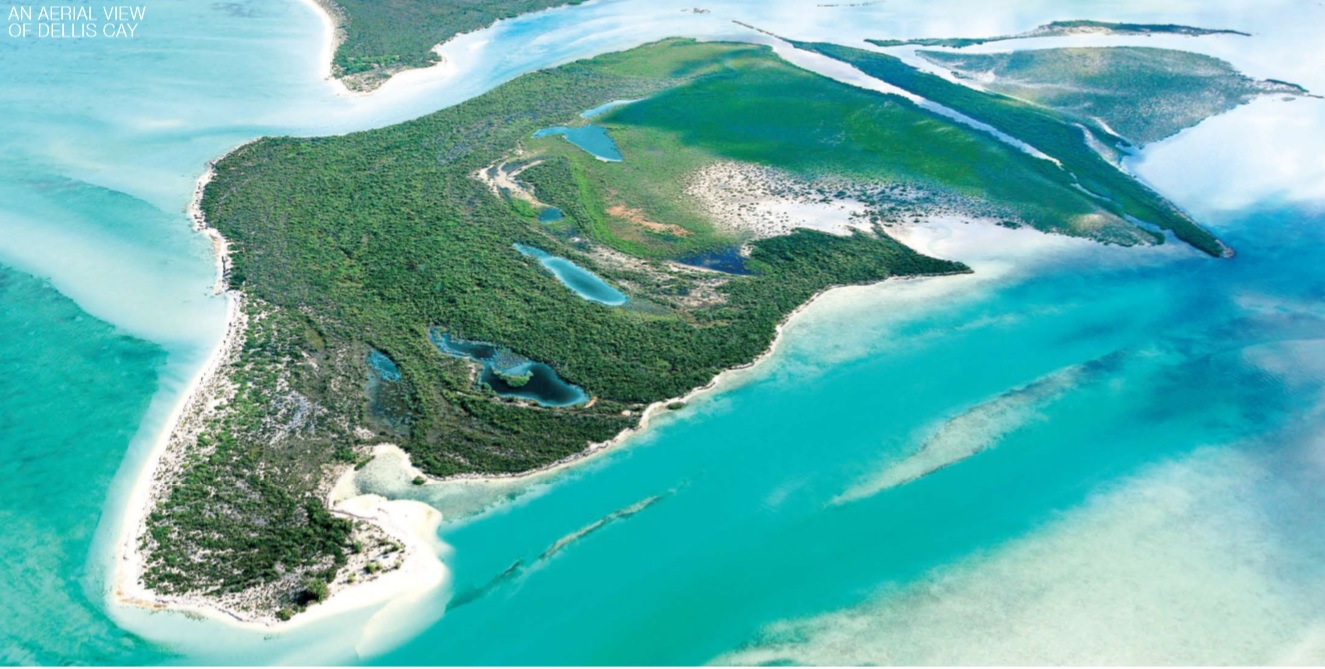
Fig.2b – an Aerial view of Dellis Cay
Fig.3 – Project logo
Designer: Japanese architect ” Shigeru Ban ” One of the world’s most innovative contemporary architects, He is celebrated for his use of unusual construction materials. Ban has designed over 40 private villas around the world. Reworking the classic glass pavilion and breathing new life into the modernist aesthetic. (Fig.4)
Fig.4 – Shigeru Ban
He has proposed two complementary designs: Maison H and Maison S that fuses land, sky and sea (Fig.5)
Fig.5 – The Ocean Pavilion was designed to have a full function of sea breezes and ocean view
Maison S – the second proposed beach villa model – Overview
The sinuous curves of Maison S project a futuristic, organic outline that wraps round a circular reflecting pond before opening out towards the angled swimming pool and the powder-blue sea beyond. Together with the Ocean Pavilion, Maison S totals a floor area of 7,248 square feet, which includes 3,496 square feet of terraces and 3,752 square feet of living space. (fig.6)
Fig.6 – A featured view from the pavilion accessed by a private bridge from the Villa
Fig.7-a – Floor Plan showing interior spaces and dimensions
Fig.7b – Floor Plan showing material finishes and shades
Fig.8a – Front view elevation
Fig.8b – Back view elevation
Fig.9 – The great room- is poised between pool, sea and sky, the infinity pool blurring the gap between sea and horizon.
Fig.10a – Master bedroom – is set apart from the main arc of the house
Fig.10b – View from Master bedroom – the Master Bedroom is a luxurious private enclave, an island within an island.
Fig.11a – Ocean Pavilion – stands elegantly above the waves, apart from the main house. It can function as the ultimate private retreat or guest accommodation
Fig.11b – View from the ocean pavilion – sun sets on the ocean
Fig.12a – Bathroom – a calming view of the villa’s inner circular pool and the ocean beyond
Fig.12b – Bathroom materials from the renowned Italian manufacturer Zucchetti
Fig.13 – Kitchen fully equipped with Gaggenau appliances
Fig.14 – View of the Villa Facade at noon
renderings by Dbox
“The Residences at Mandarin oriental Dellis Cay” was expected to open in the middle of 2010, but the project went bankrupt in early 2010 and construction was halted. In early 2011, the project was cancelled due to financial problems.
References:
www.Delliscay.com
www.opropertycollection.com
www.shigerubanarchitects.com
Instructors:
Dr. Anna Grichting
Dr. Selim Ferwati
