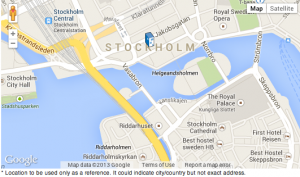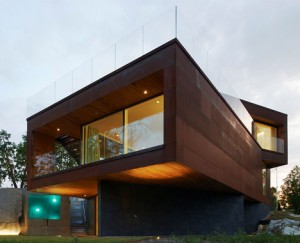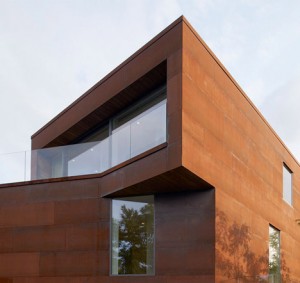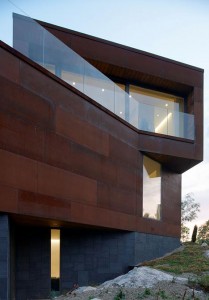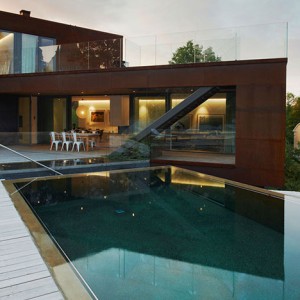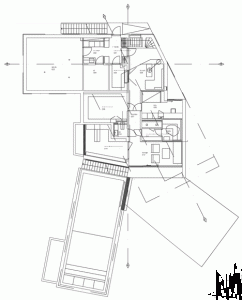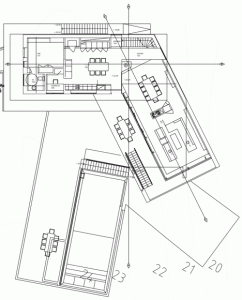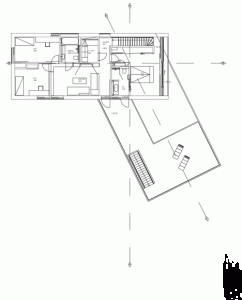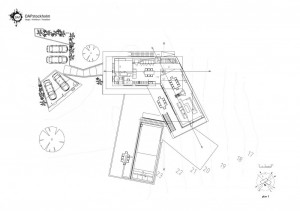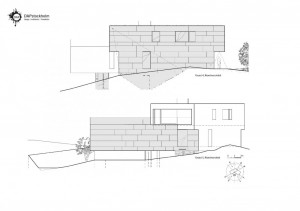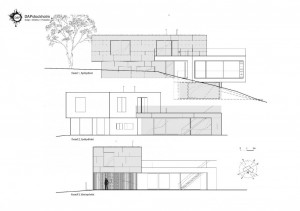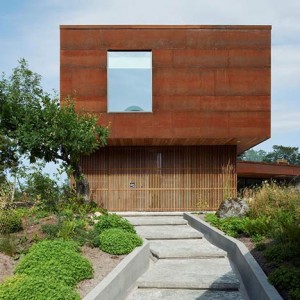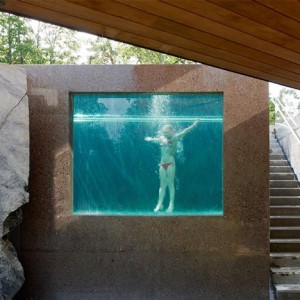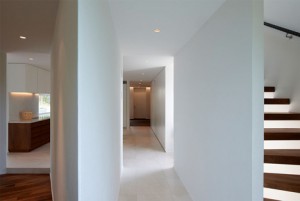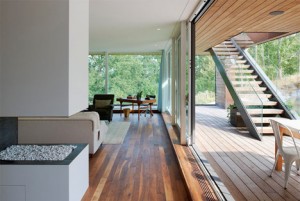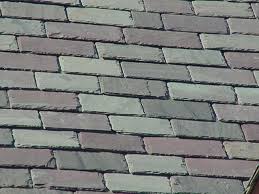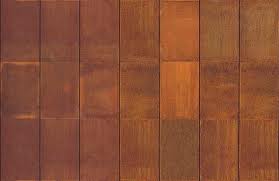Department of Architecture & Urban Planning
ARCT 211- Architectural Design I
SPACE, FORM, FUNCTION
Project II – FUNCTION
A Waterfront Residence
Case Study
Villa Midgård
Instructors: Dr. Anna Grichting , Dr. Salim Ferwati
Student: Sara Abdulla Al-sada (200901325)
Architects: DAPstockholm
Location: Stockholm, Sweden
Area: approx 300 sqm
Client: Private
Completion: 2011
Landscape: In collaboration with Nod Combine
- Context
Site
- Form
A multi‐faceted house where the shape and direction of the different volumes are based on various factors. The volumes give the house seven different facades.
- Layout
Plan
Elevation
- Material
– Down level: Slate – Upper two storeys: Corten steel.
– Dark Concrete.
– Ceramic Granite.
– Walnut & Ceramic Granite.
– Slate
– Corten Steel
