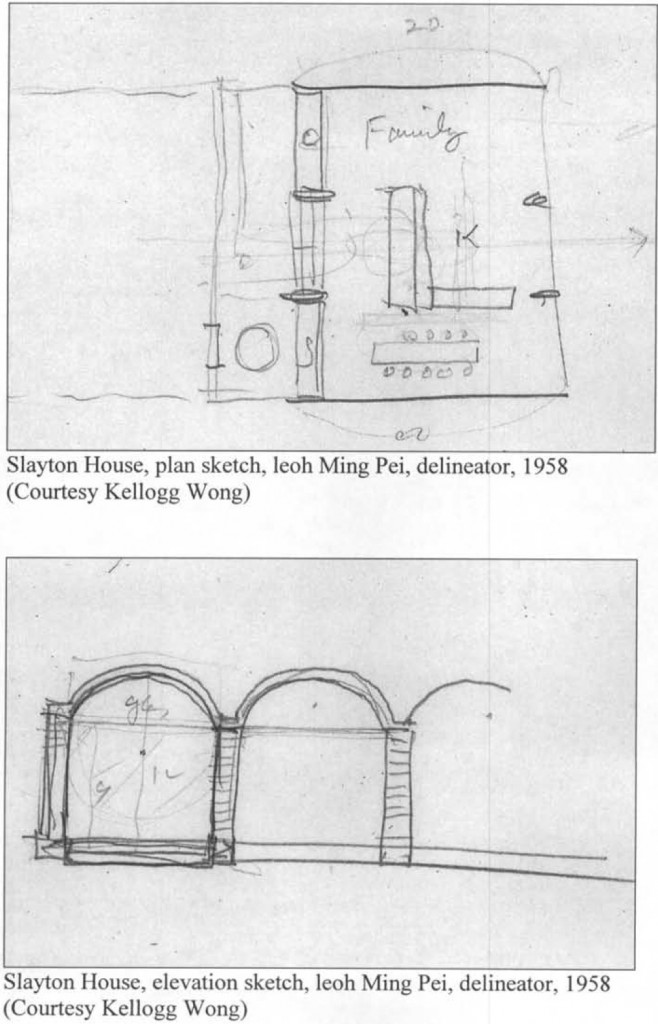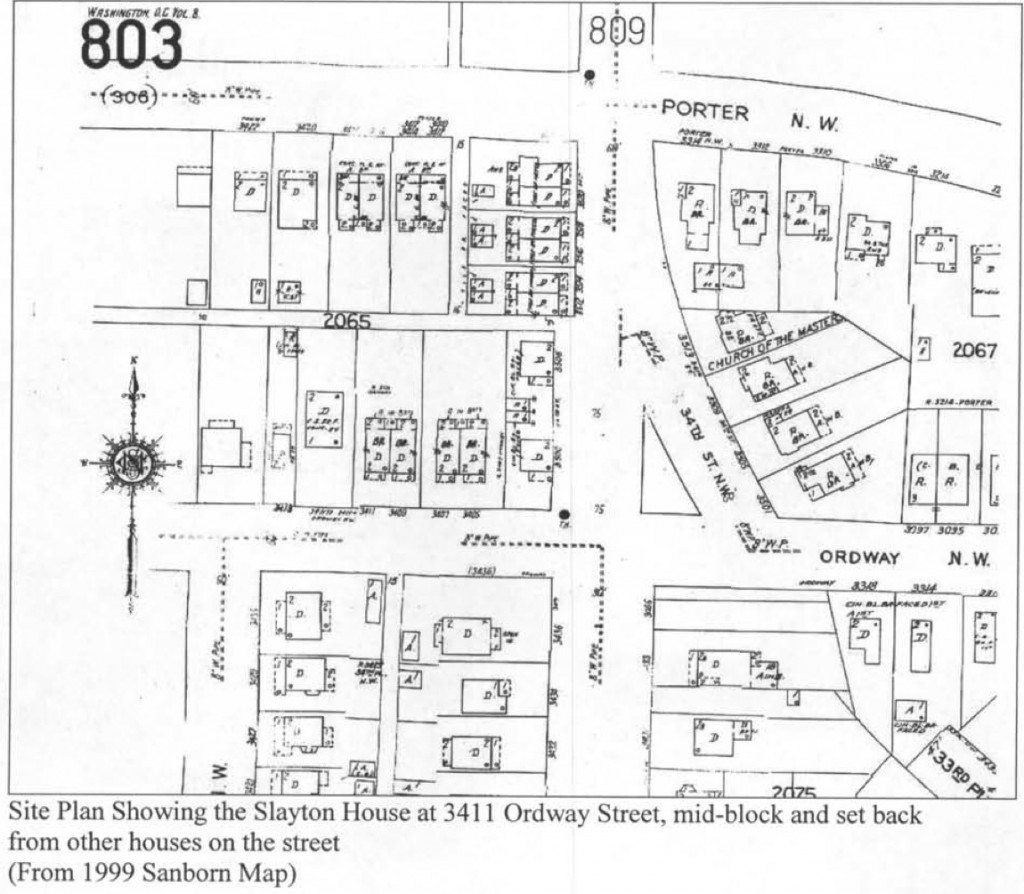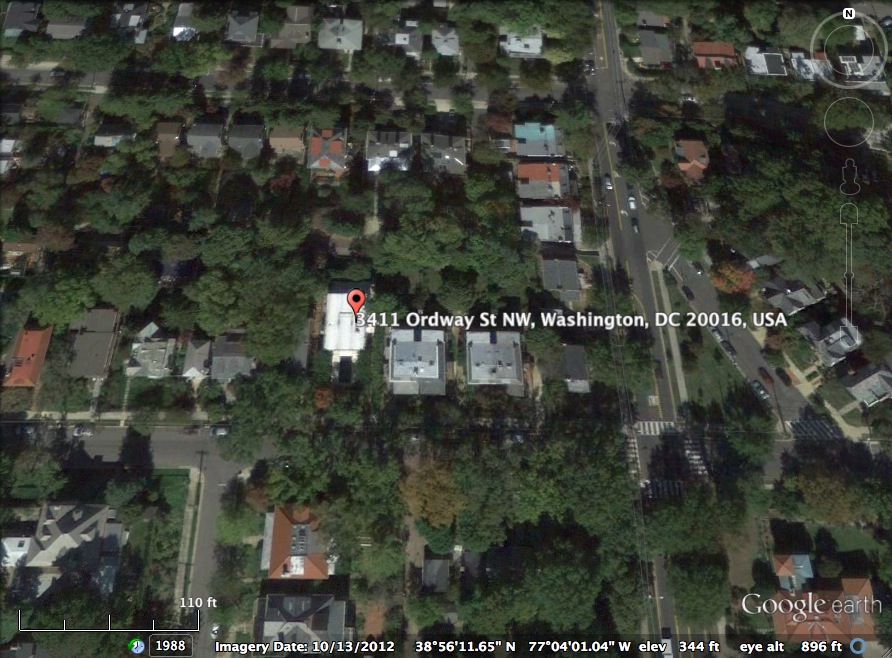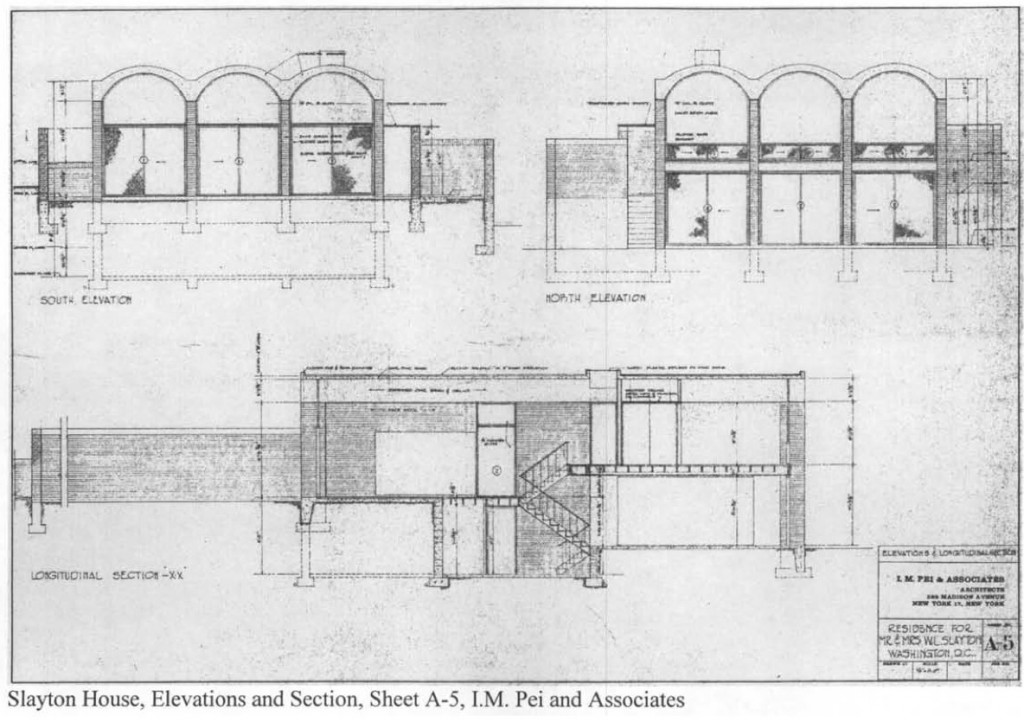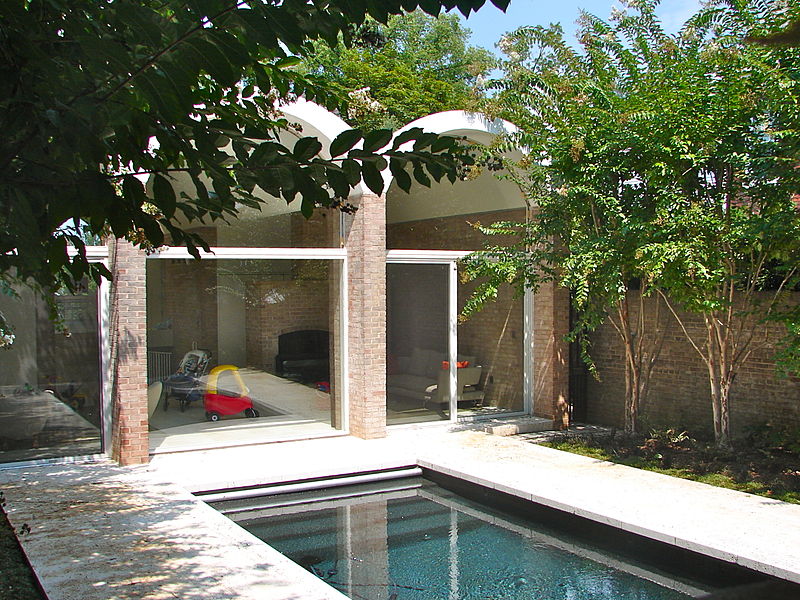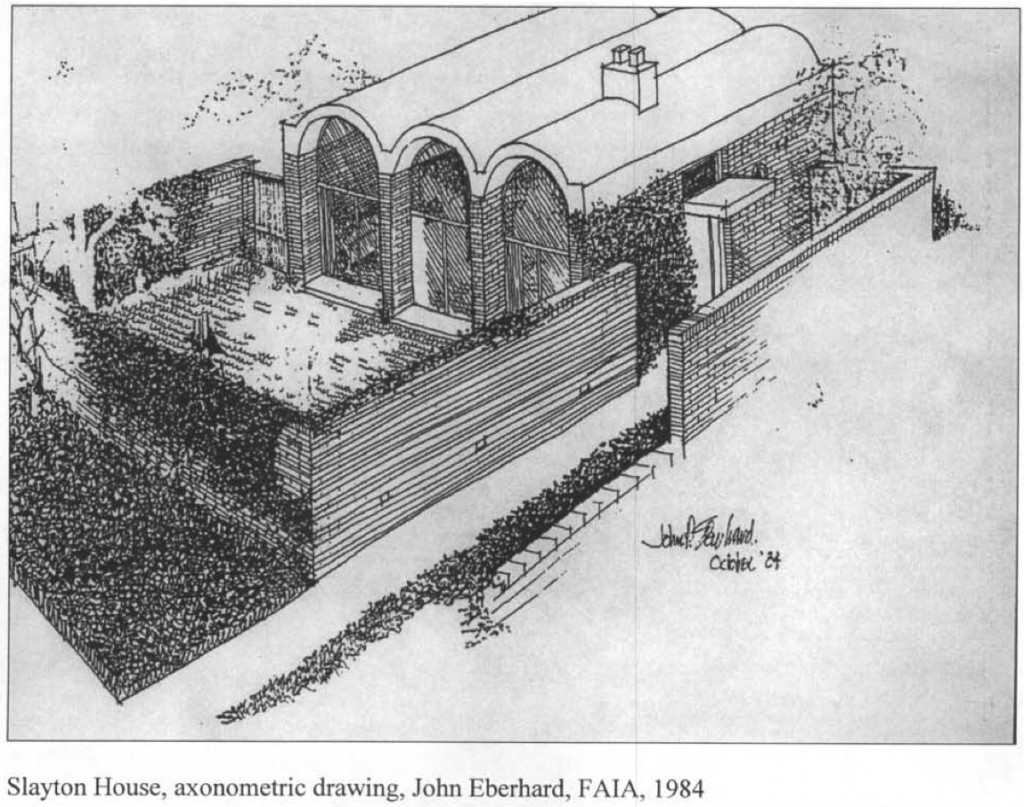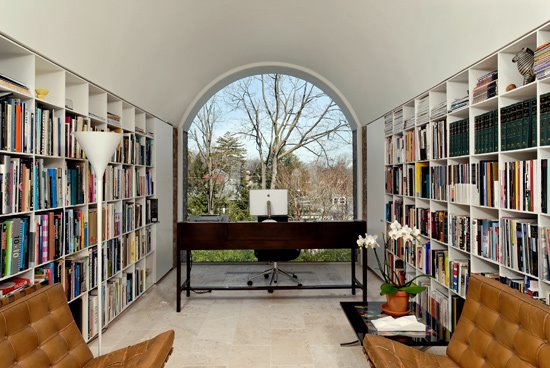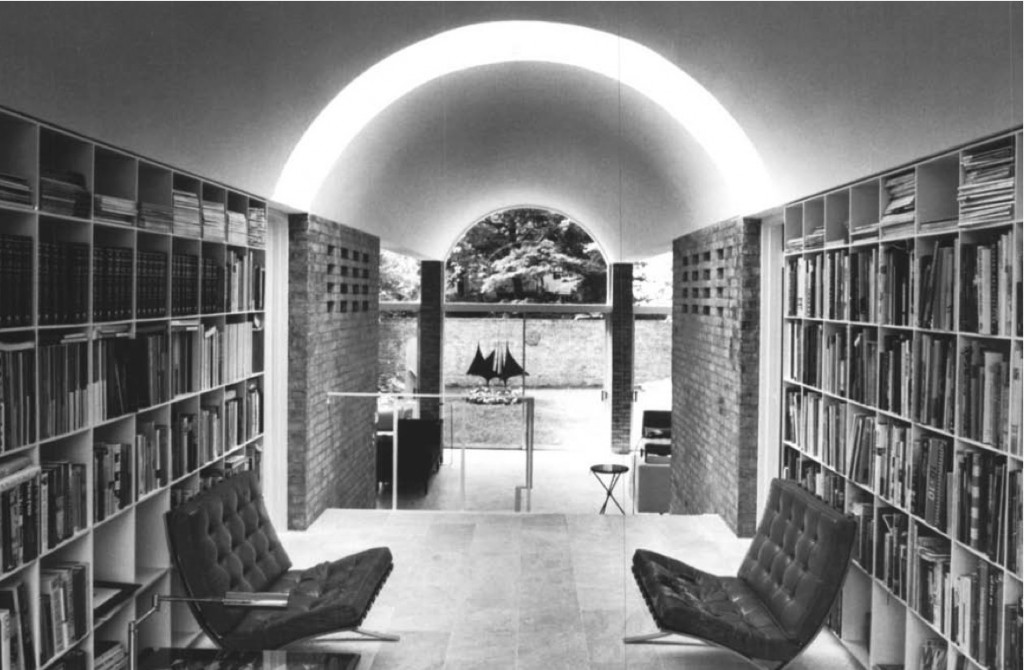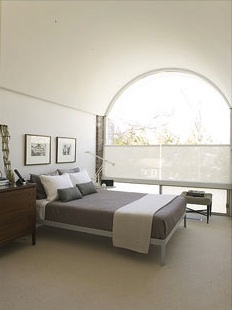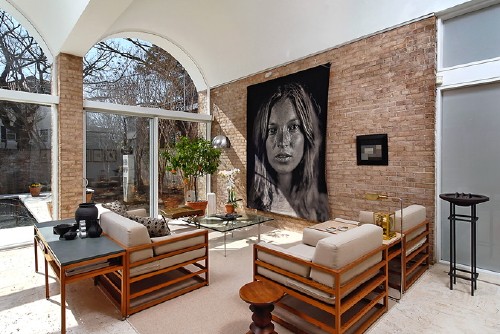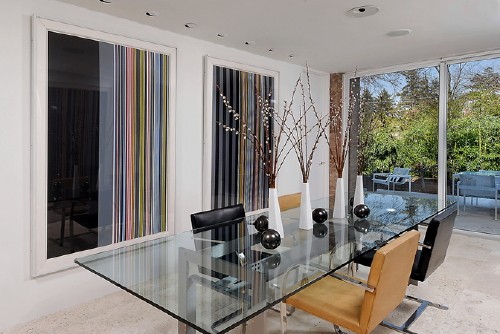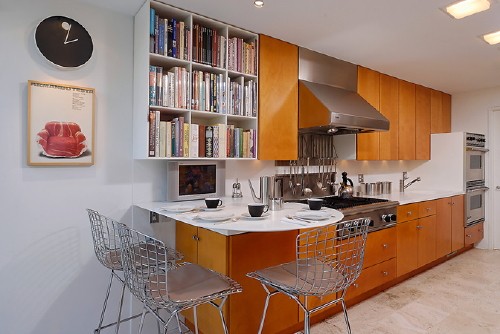William L. Slyton House By I. M. Pei
Done by: Jawaher Al-ansari – 201105005
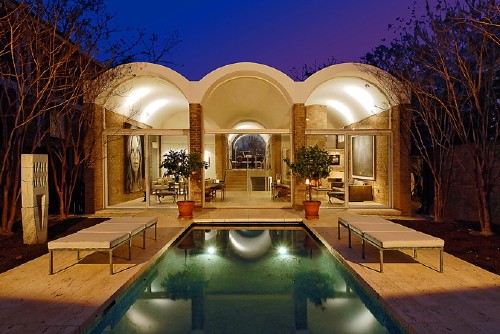
The Slayton House was designed in 1958 by the famous Architect I. M. Pei in Modern International Style and is located in the Cleveland Park Historic District of Washington, DC with area of 647.5 m². This private residential house was completed in 1960 and the most prominent feature of the Slayton house is its triple-barrel-vault roof.
Plan Sketch & Elevation Sketch by I. M. Pei, 1958
Site Plan & Layout
Section & Elevation of The House
Exterior of Slayton’s House
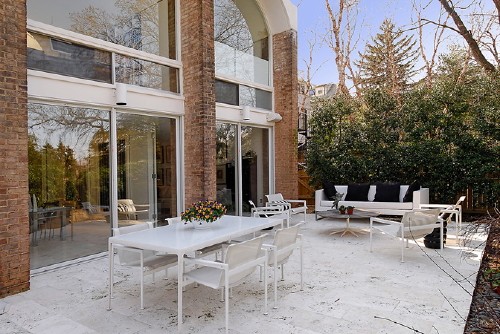
Interior
Materials:
-
Foundation: Concrete
-
Walls: Red Brick, Transparent Glass
-
Roof: White Reinforces concrete
-
Others: Plastic skylight, brick chimney, aluminum entrance Canopy, pale red brick garden walls
References:
Callaghan, D. (2013, 10 02). I.m. pei-designed society townhome. Retrieved from http://www.philly.com/philly/classifieds/real_estate/On_the_Market_Modern_Society_Hill_home_for_1290000.html?c=r
Neo, R. (2008, 07 16). Honey, i. m. home. Retrieved from http://www.core77.com/blog/object_culture/honey_im_home_10507.asp
