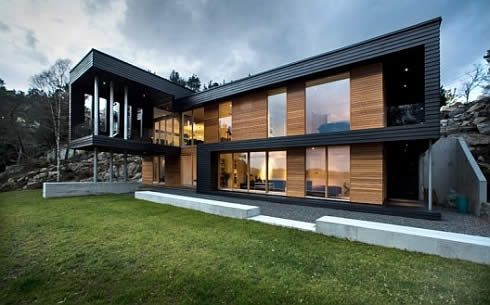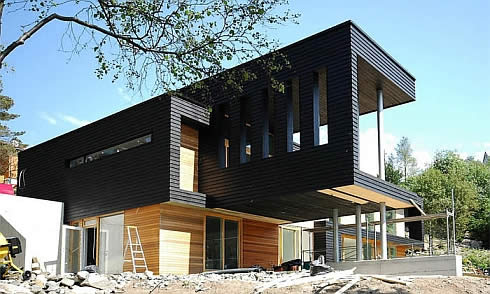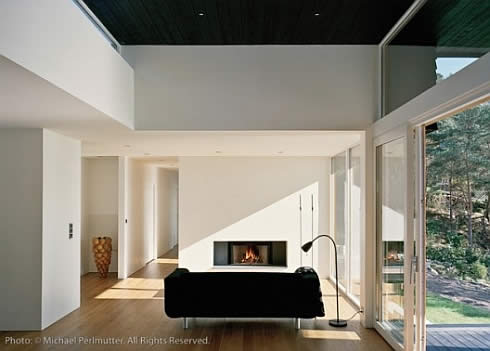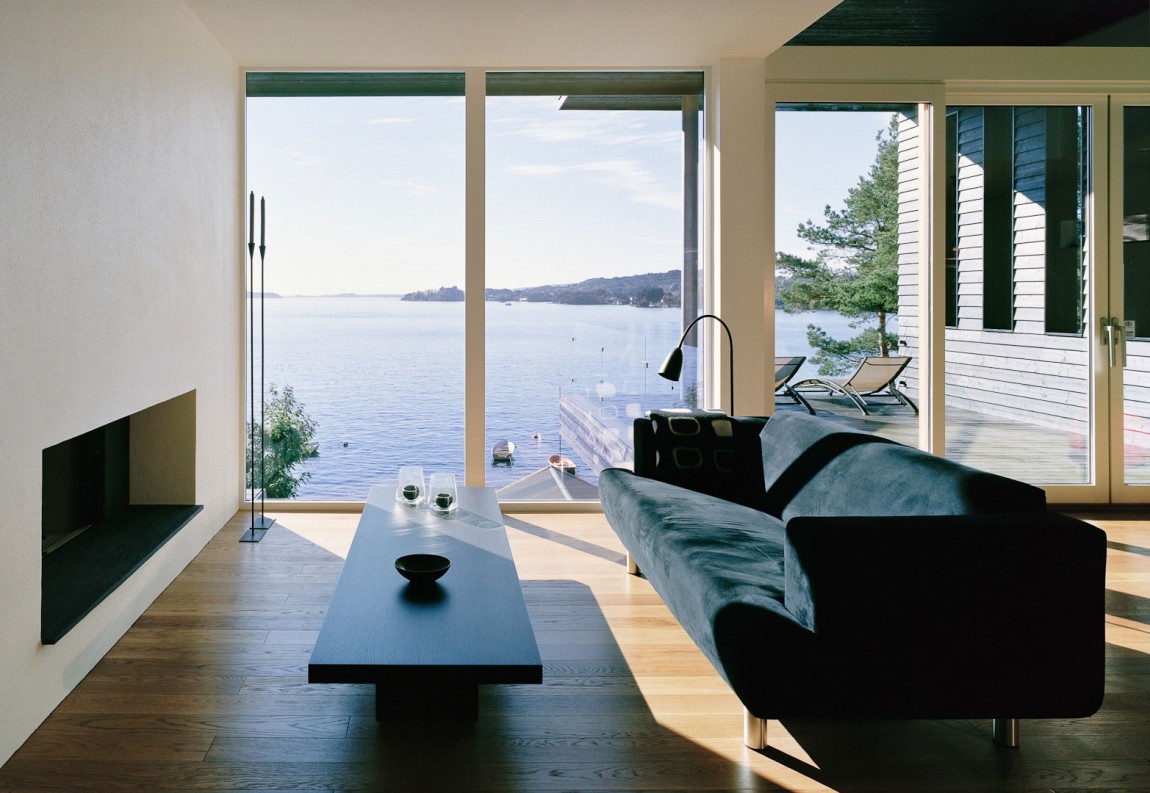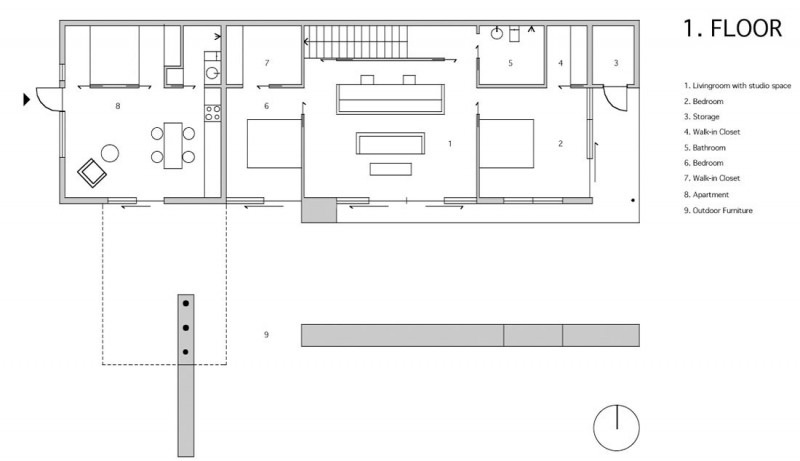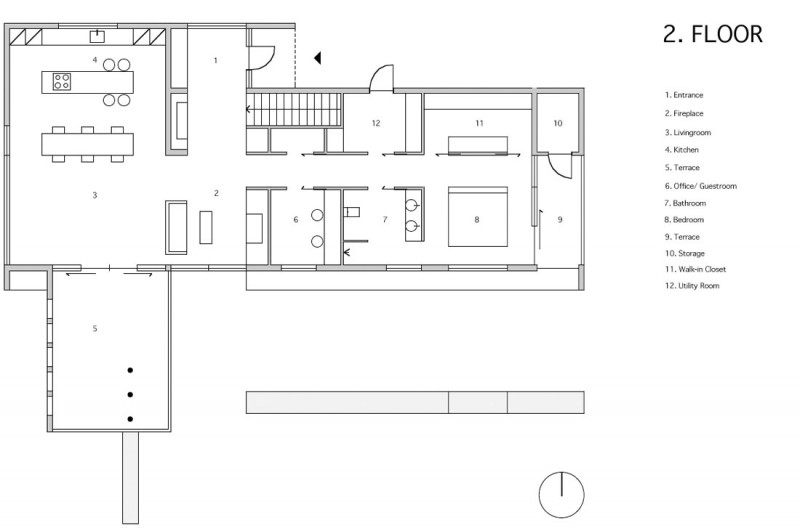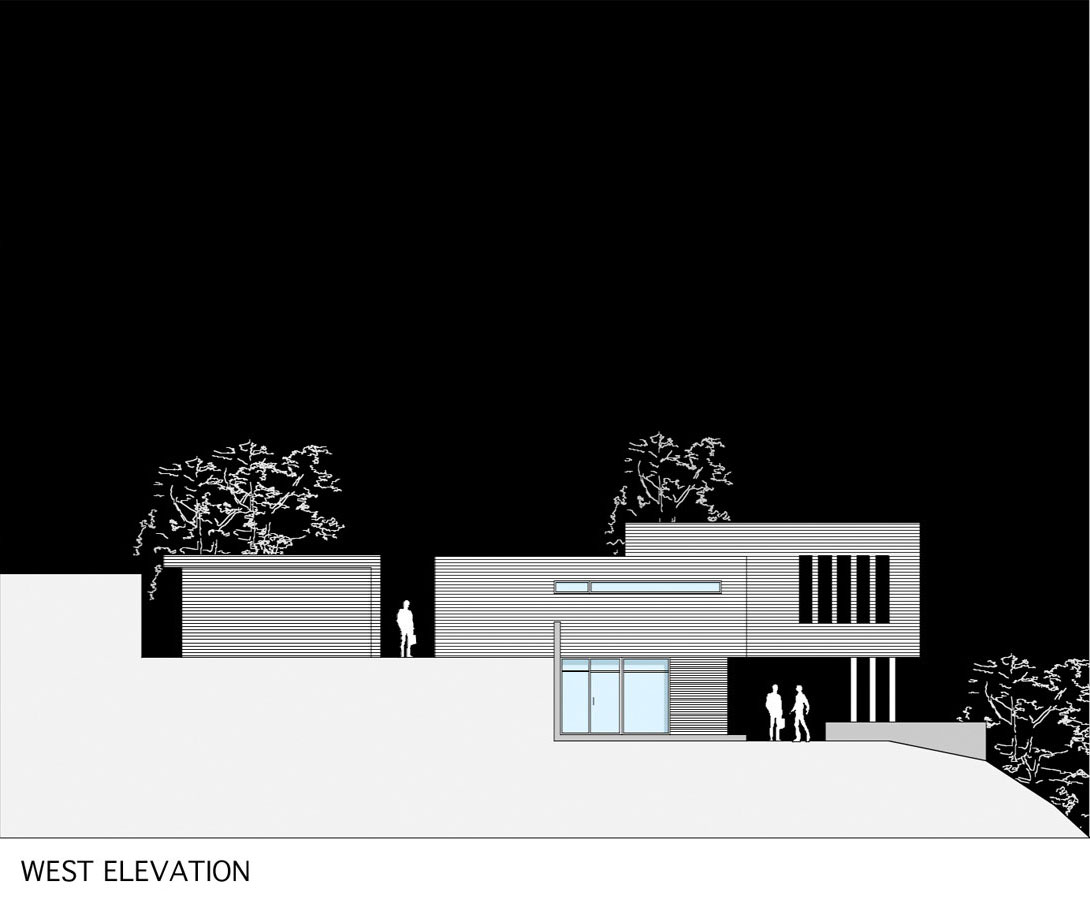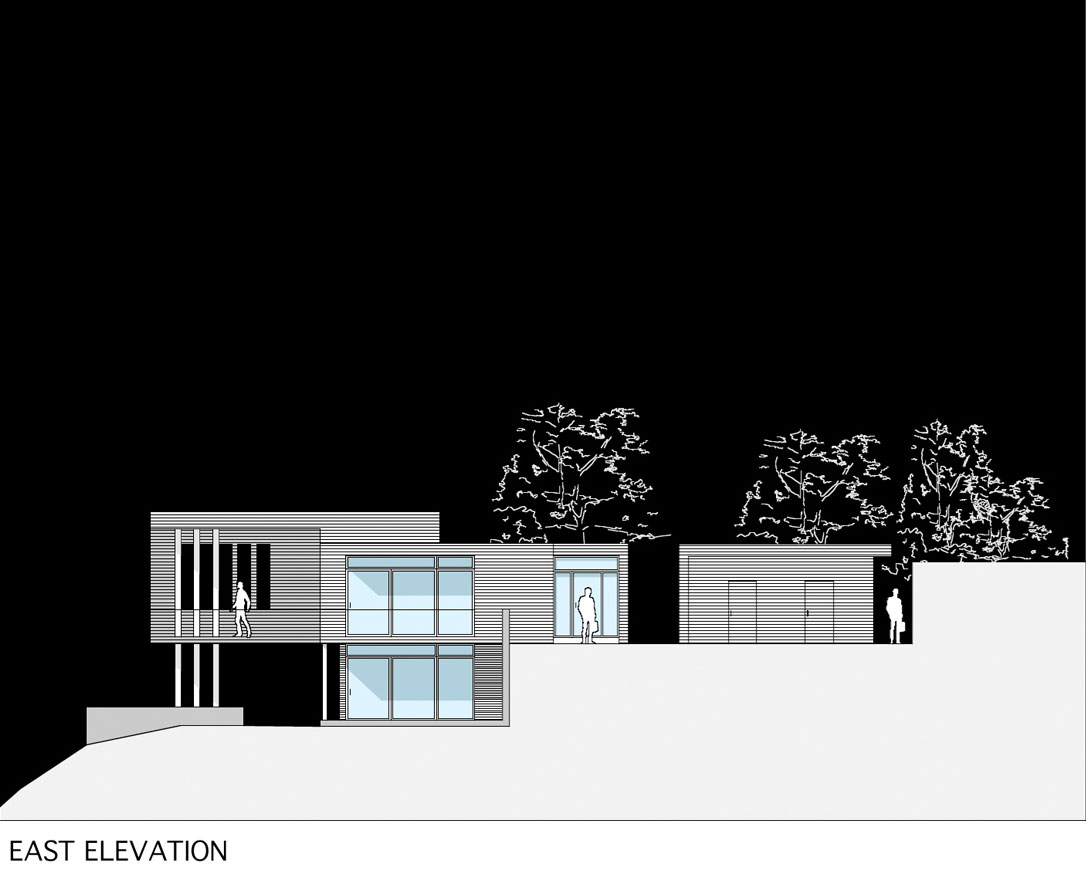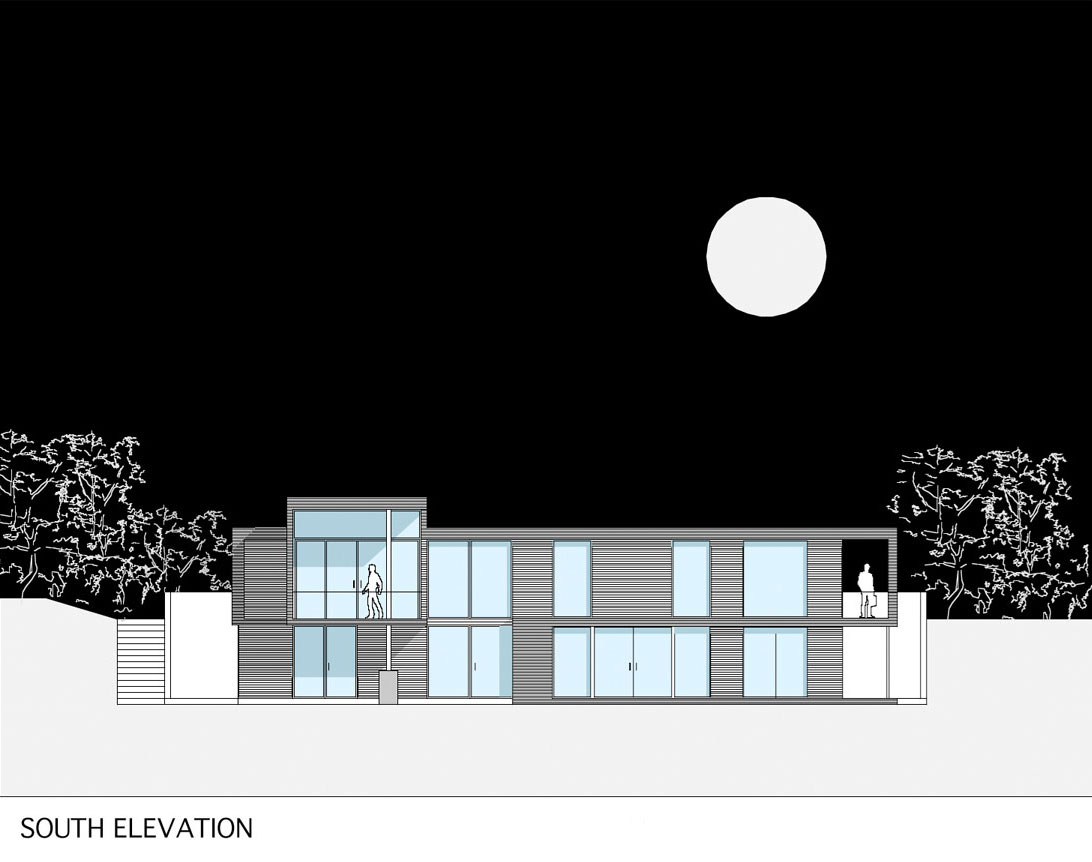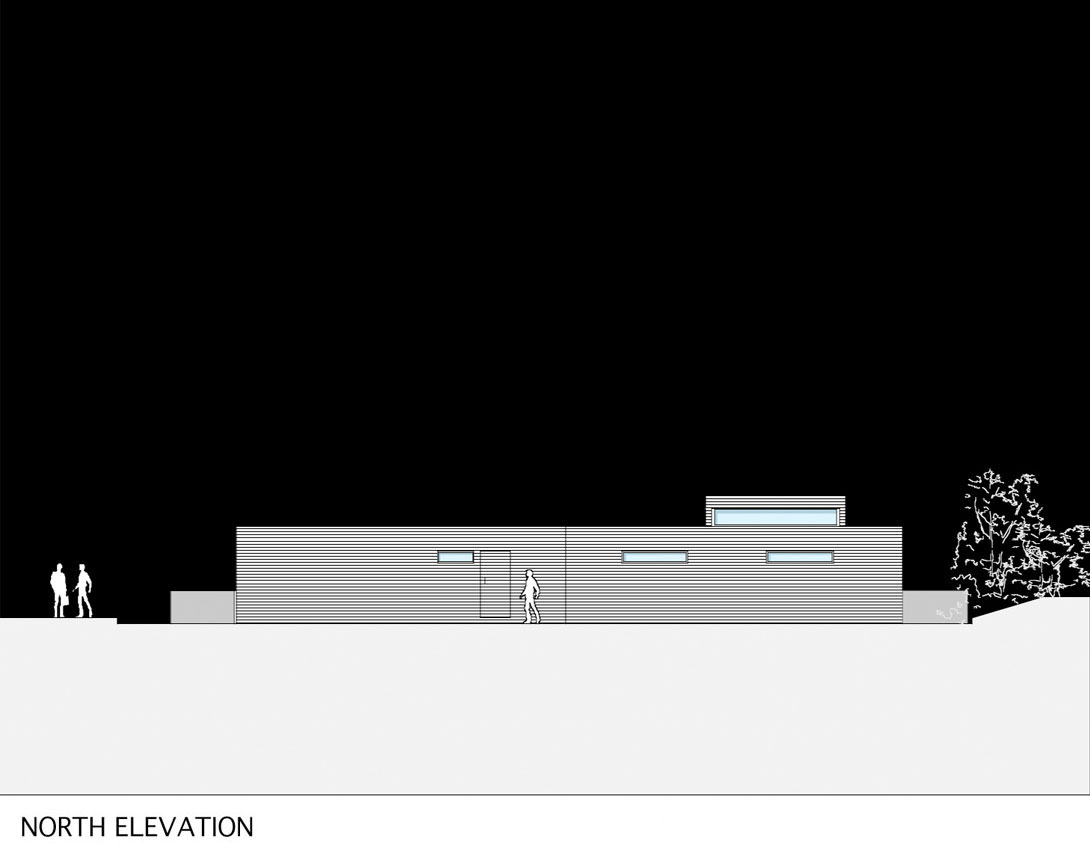Villa Storingavika by Architect Todd Saunders
Done by: Jawaher Fakhroo
Architect Todd Saunders designed this villa on one of Bergen’s most attractive sites. This contemporary villa with area of 304 m^2 that was built and completed in 2007
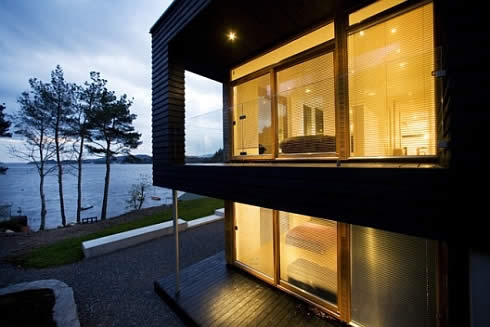
Materials Used:
This house is claded in stained black wood with timber wood between the window partitions, concrete stairs link an upper outdoor terrace and concrete furniture.
Aim and Goals:
Plans, Elevations and Orientation:
On both storeys, the utility and service rooms are located along the northern side of the house, while the living areas open out to the south and the view to the sea. As a consequence, there are very few punctures on the northern side, and large floor-to-ceiling windows face the south.
References:
Perlmutter, M. (2012, may 8). villa storingavika. Retrieved from http://www.homedsgn.com/2012/05/08/villa-storingavika-by-saunders-architecture/
“Villa Storingavika / Saunders Architecture” 02 Nov 2008. ArchDaily. Accessed 27 Nov 2013. <http://www.archdaily.com/?p=8012>
