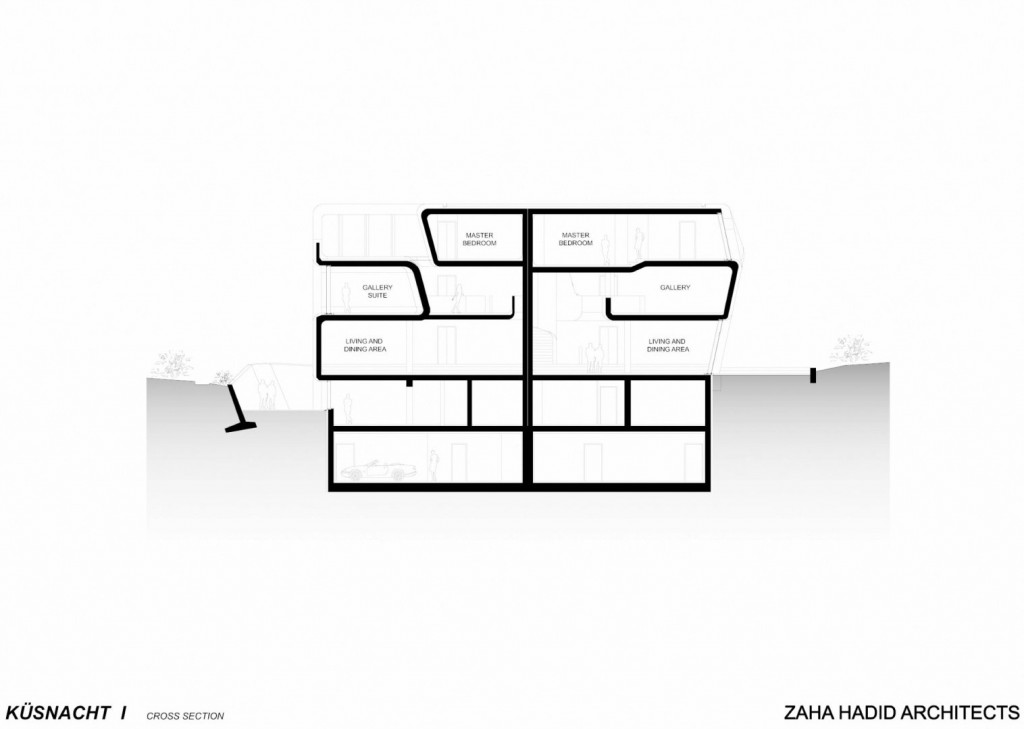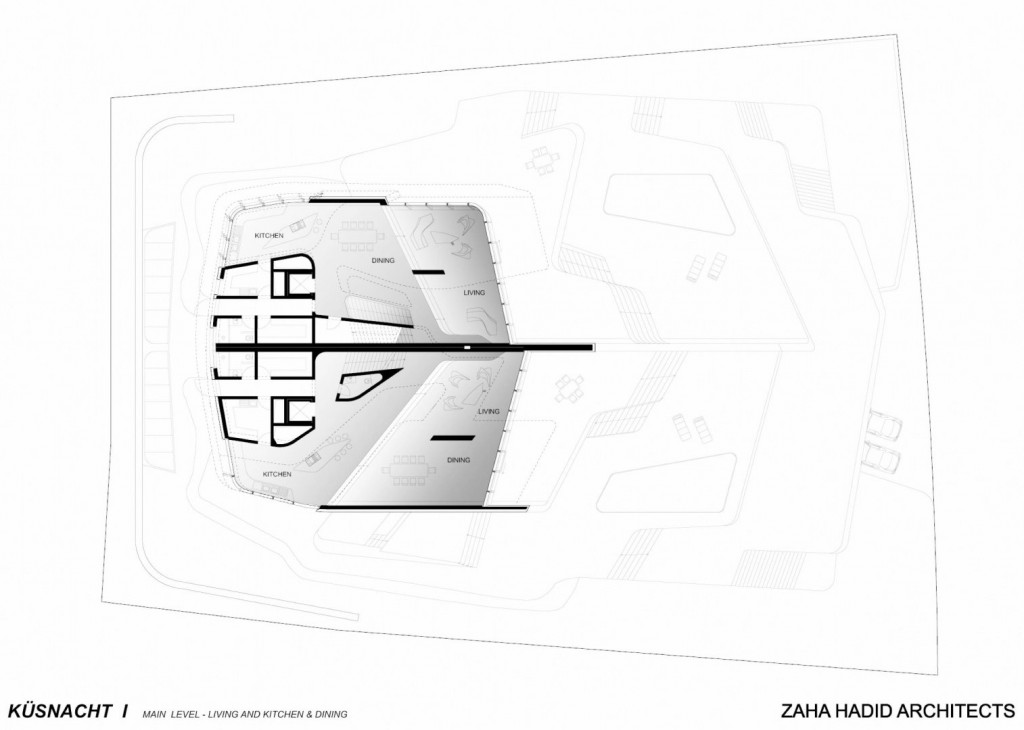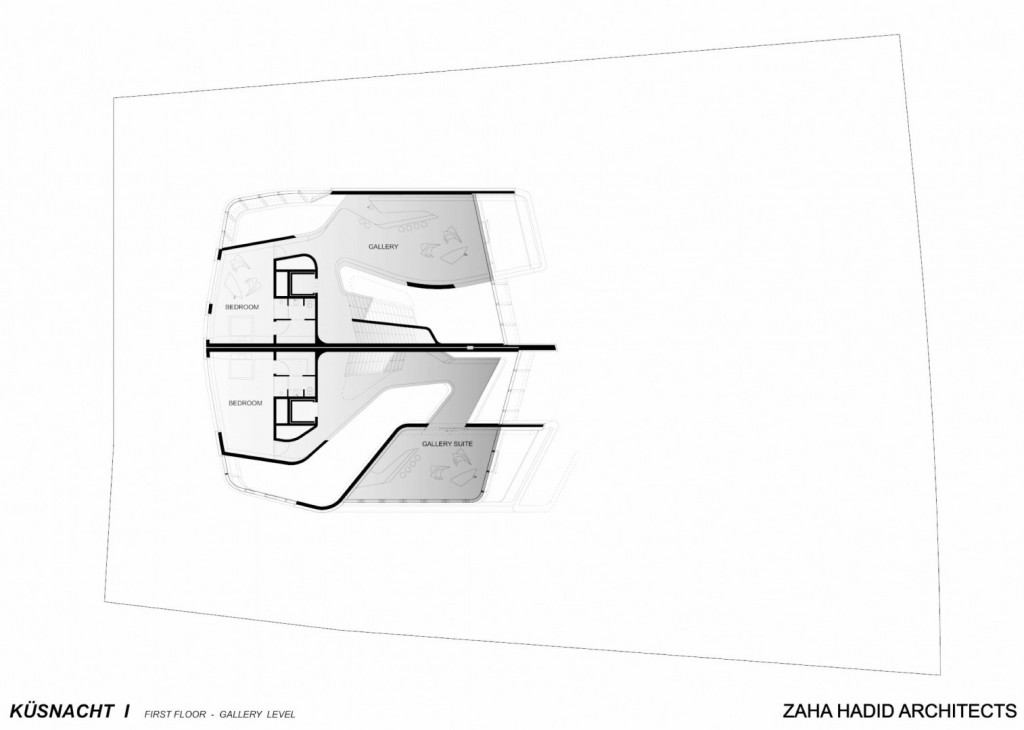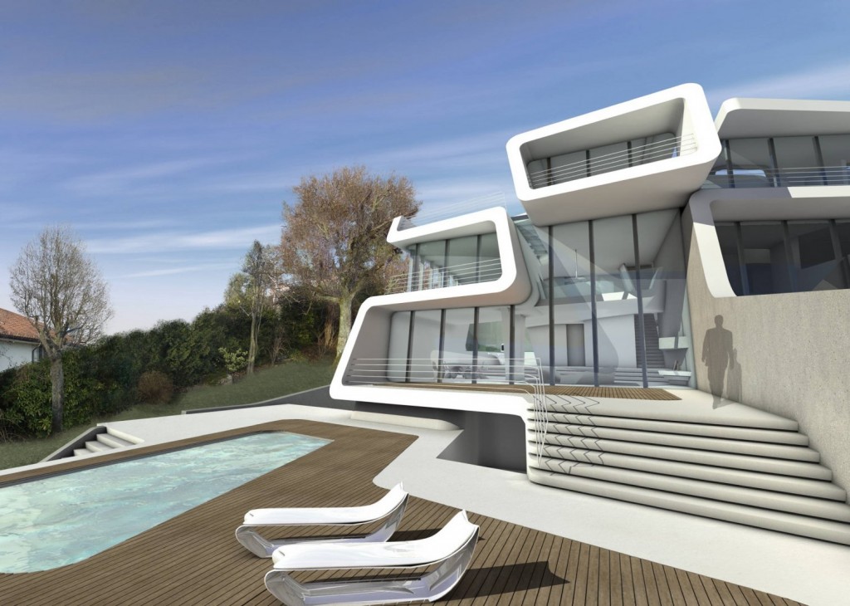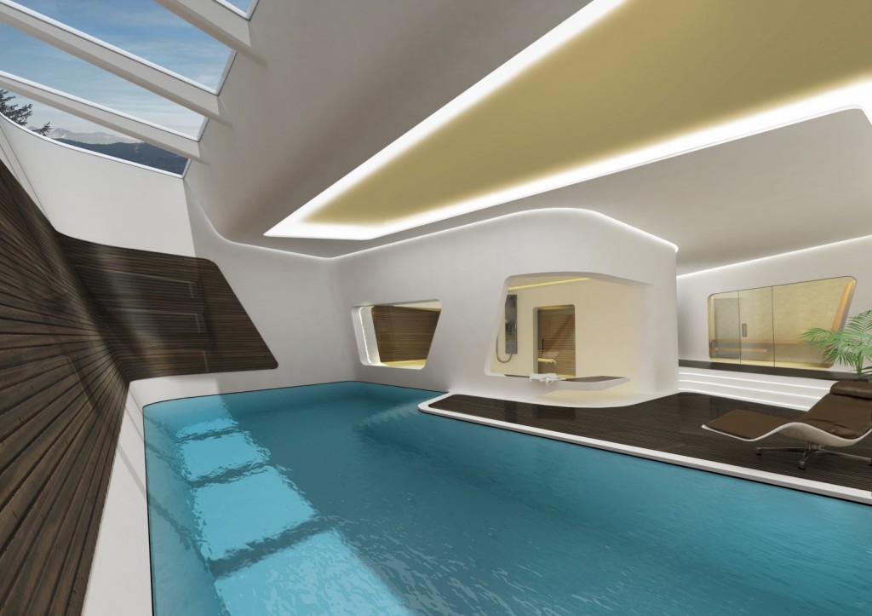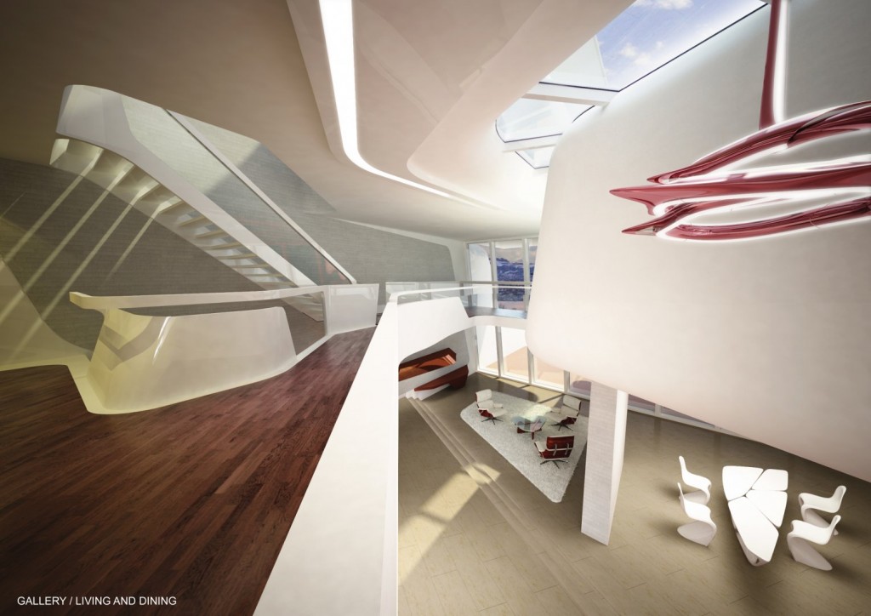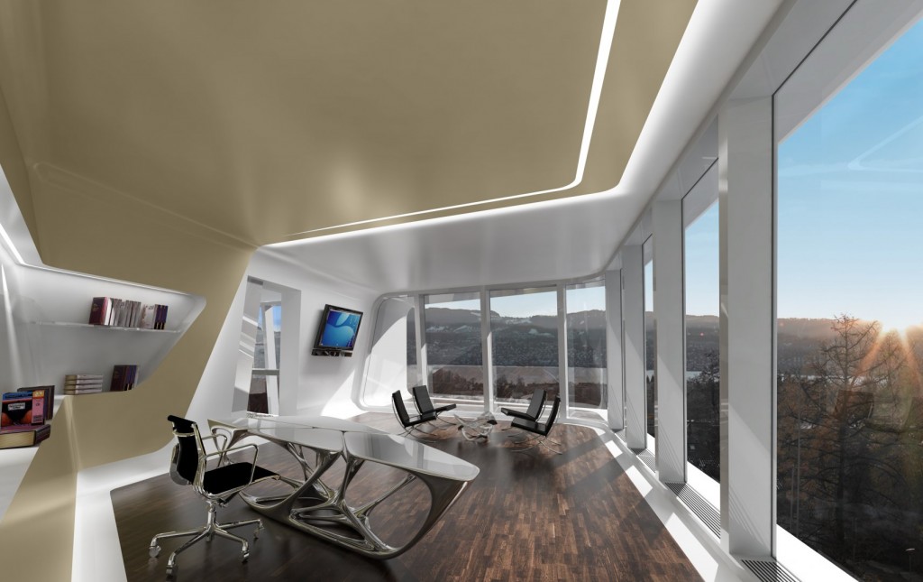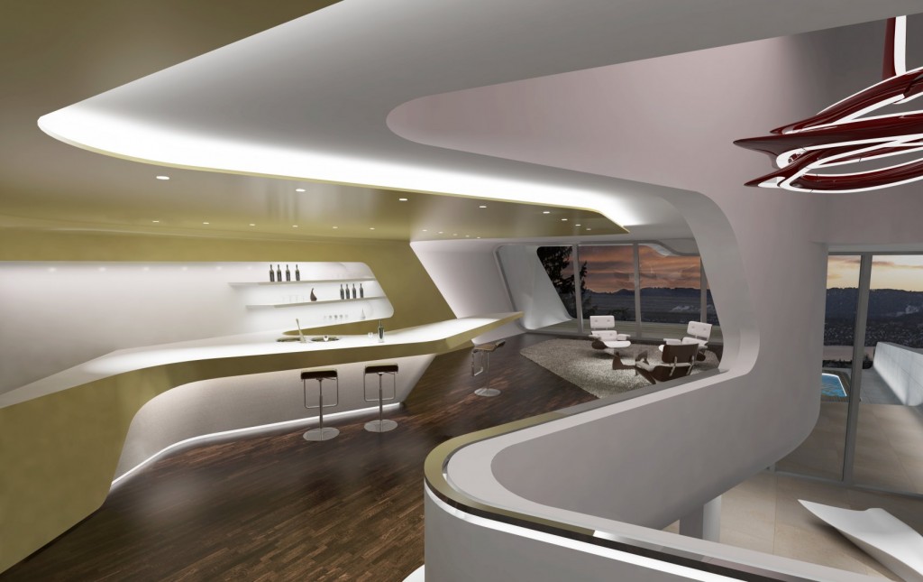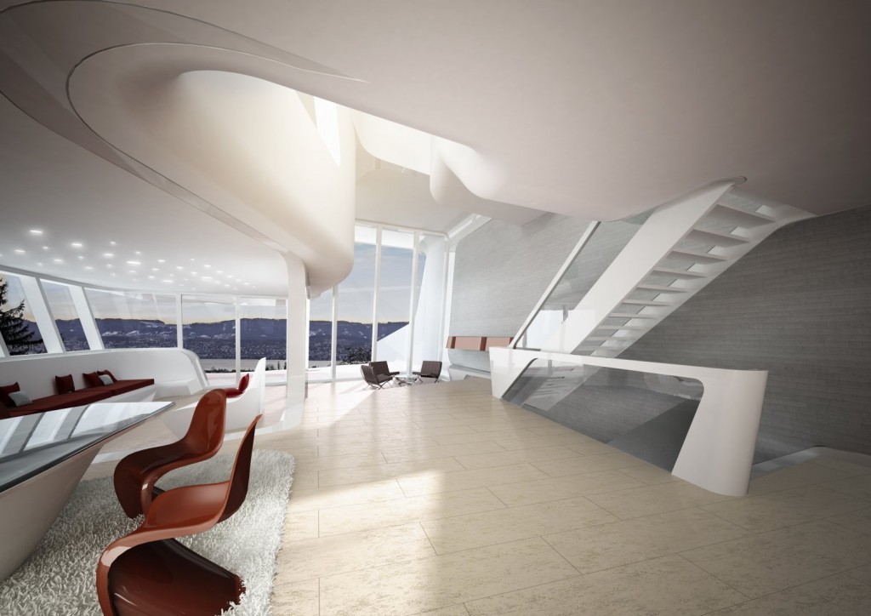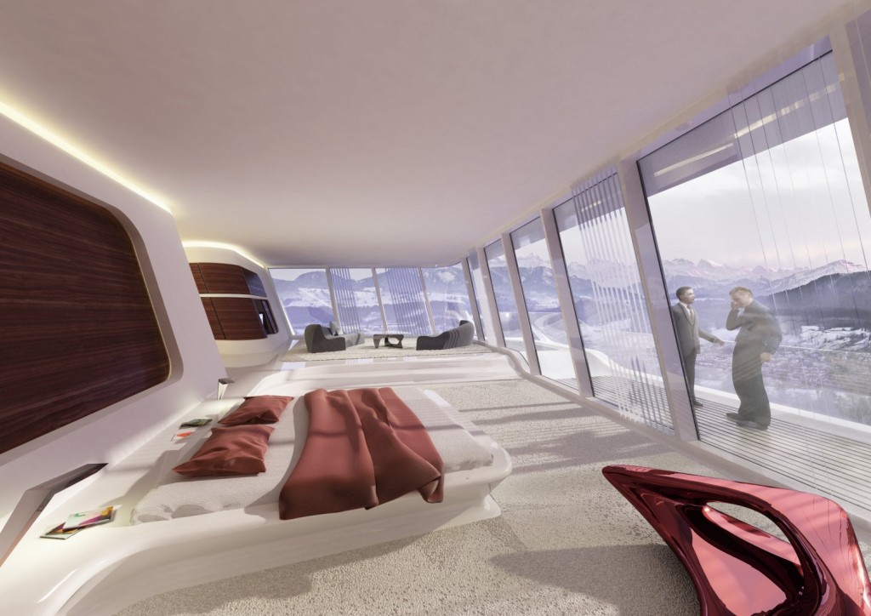Küsnacht Villa by Zaha Hadid
Kholoud Abdulrahim Ibrahim – 201104647
Location: Zurich, Switzerland
Year: 2006
Area: 1000
Three floors, five levels.
Section:
Ground Floor Plan:
First Floor Plan:
Form:
In this dwell, Zaha Hadid ‘signature’ is unmistakable. Internal and external spaces are organically integrated. The villa is taking the form of folded paper where floors fold seamlessly to become walls, walls following this pattern to form ceilings and you can feel that almost all the wall connects continuously in the same layer.
Interior:
Lighting
The dwell actually Illuminates its self by the glass ceiling and walls that provide daylight to all the rooms and also the white color helps to reflect the light and make the rooms even larger and more spacious.
Furnishing
The structure is so carefully constructed with planar fields and delicate volumes, all of which are undeniably functional, that additional furnishings and accessories are unnecessary.
Sources:
Zaha Hadid Architects http://www.zaha-hadid.com/architecture/kusnacht-villa/
Zouch Magazine http://zouchmagazine.com/the-zaha-hadid-papers-kusnacht-villa/#.UpXXuhbQSfQ


