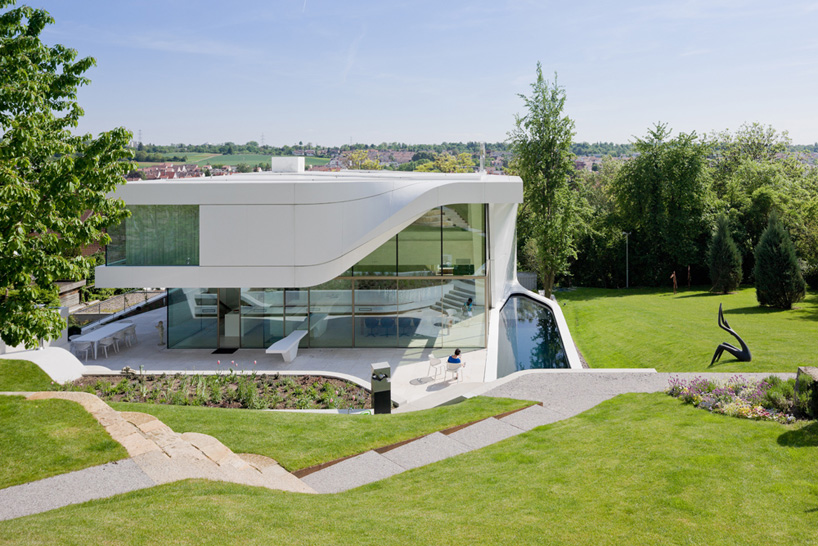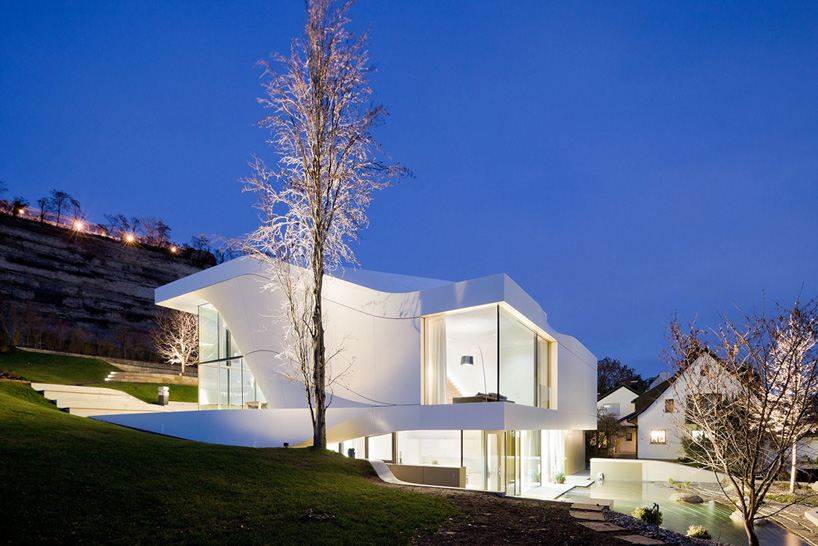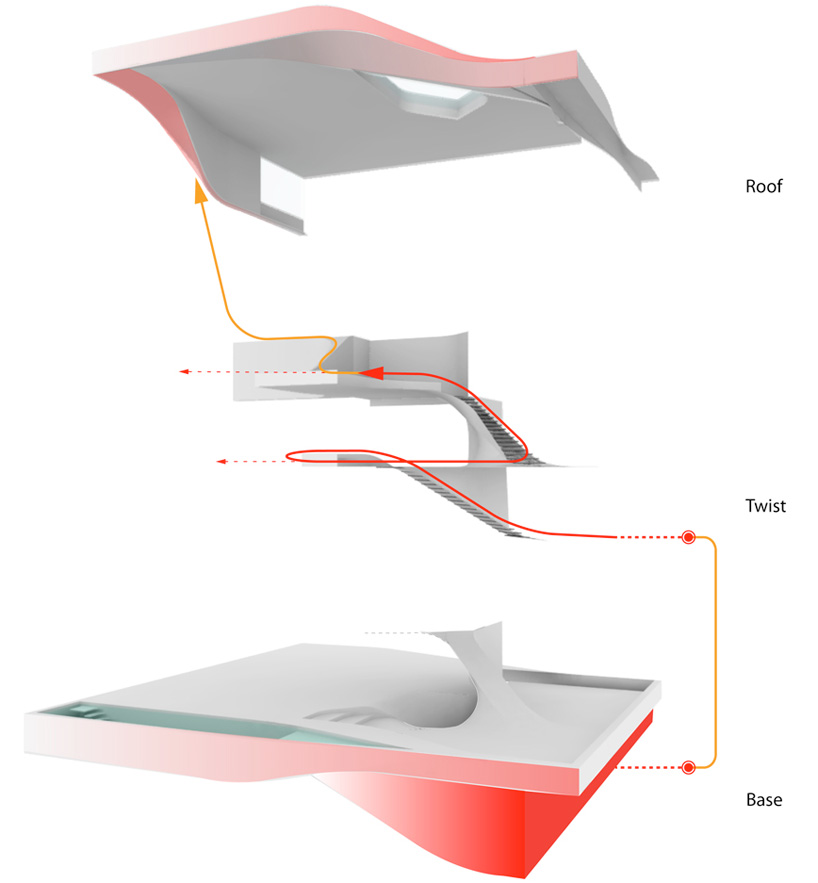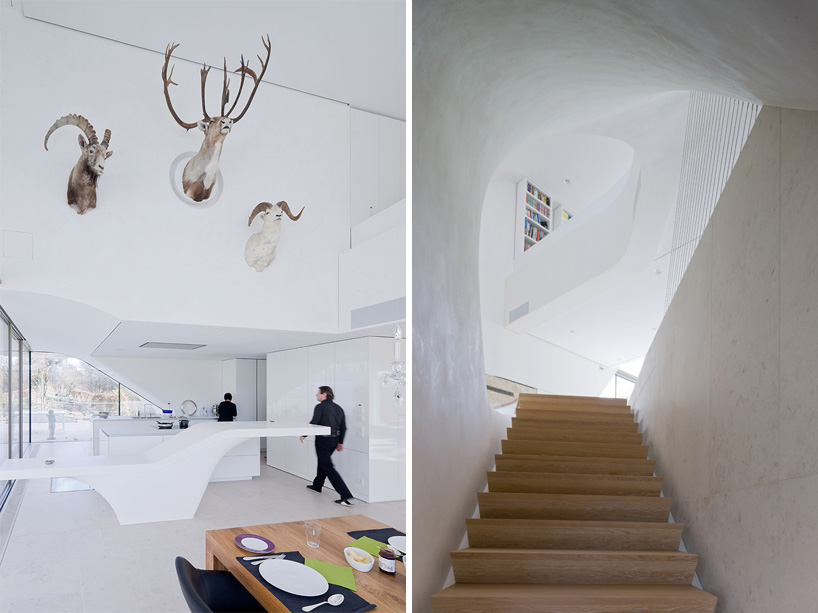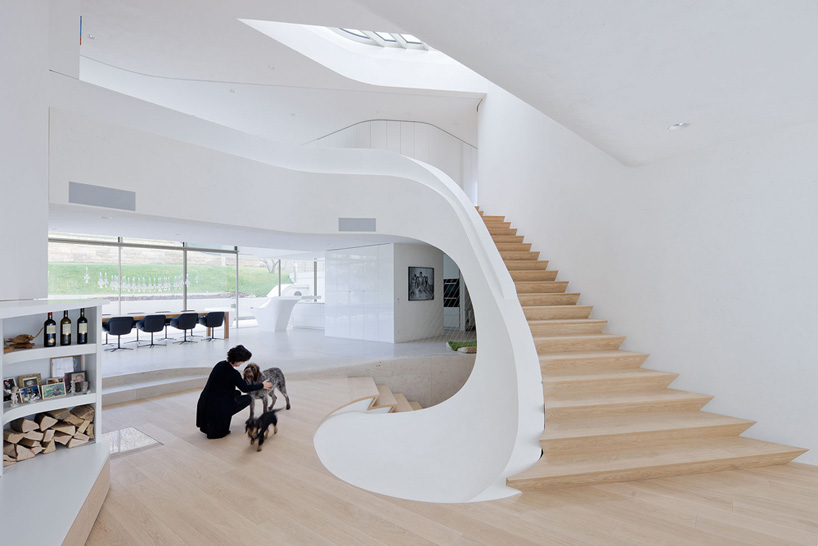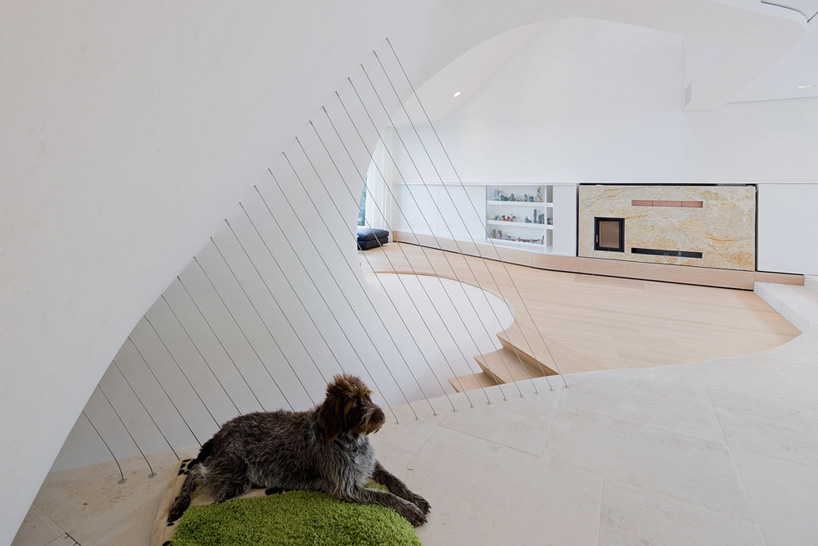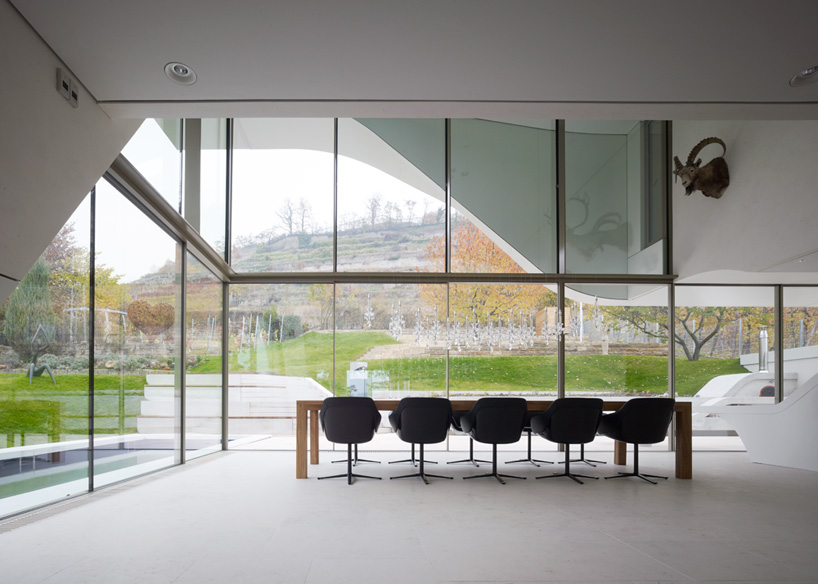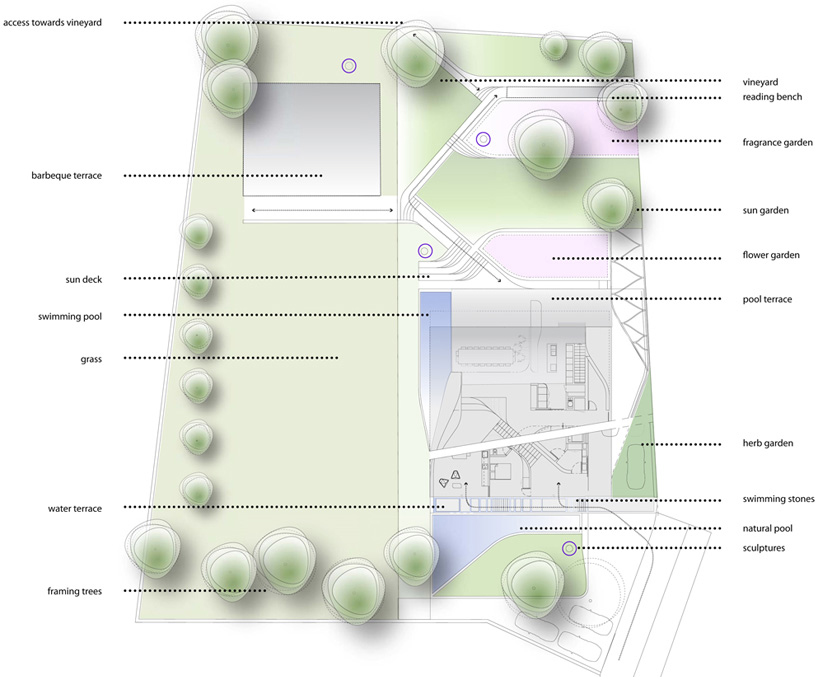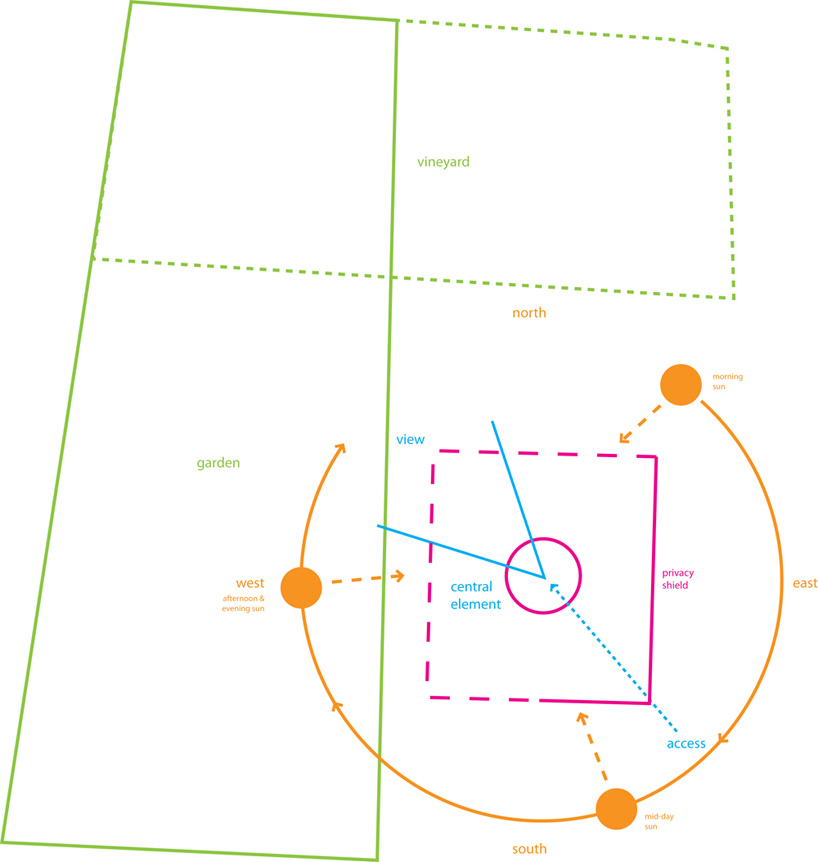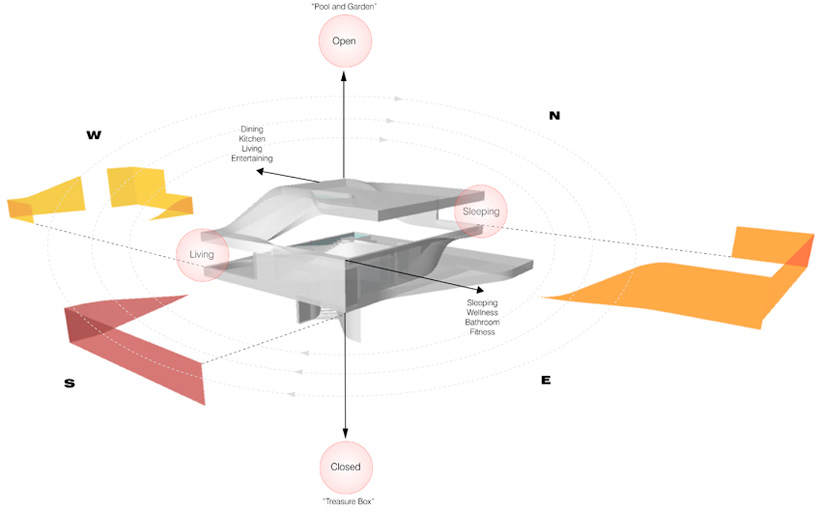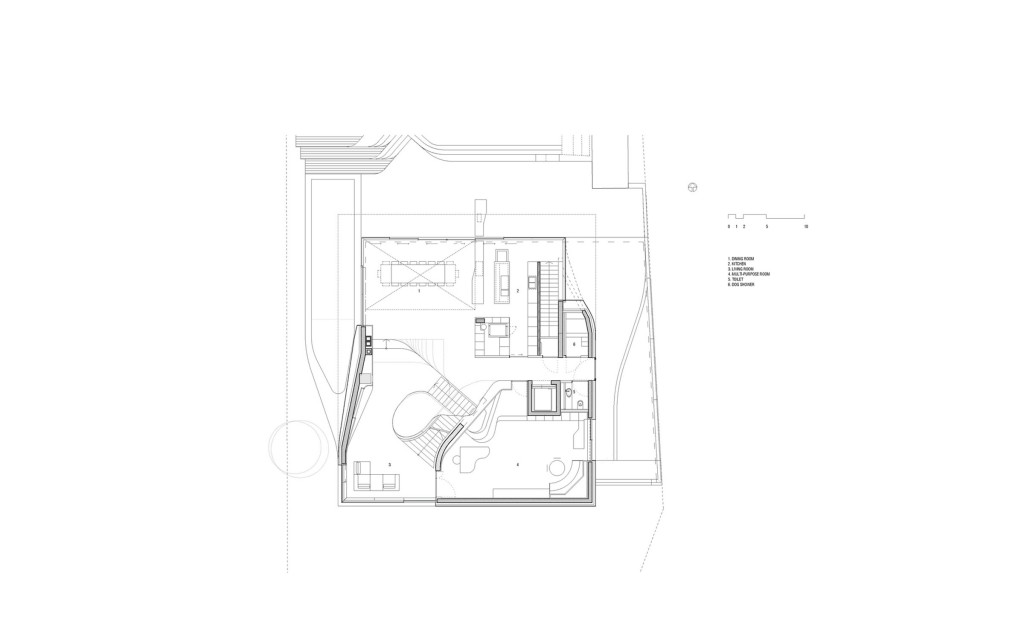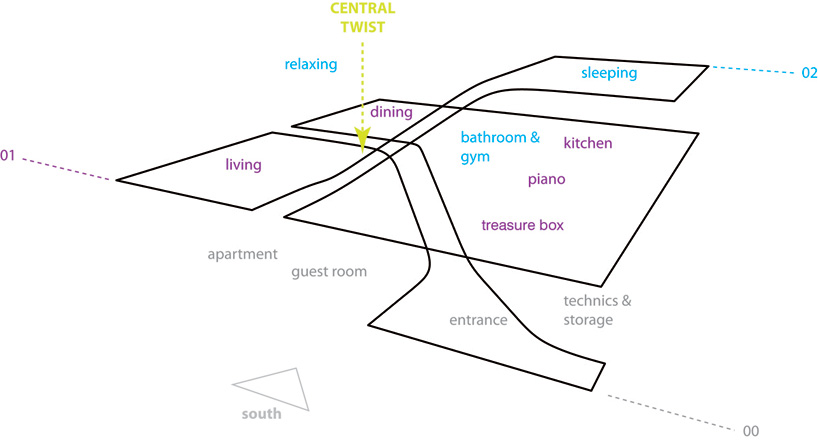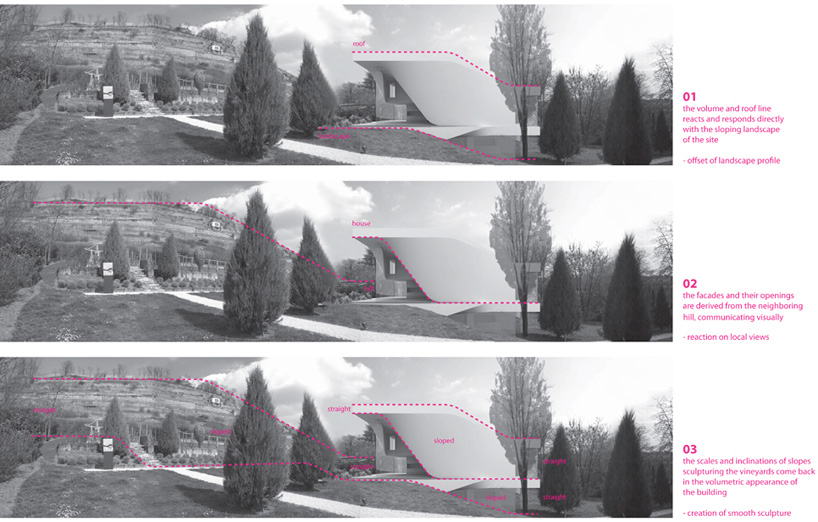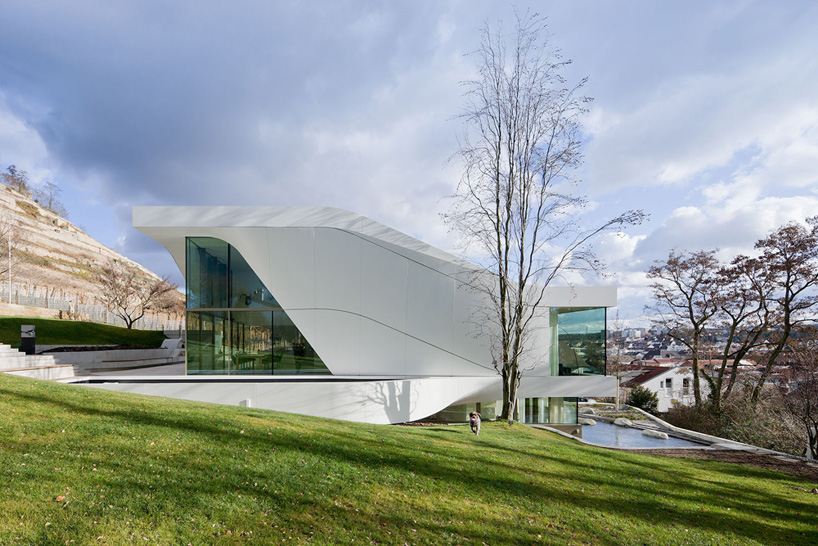Aisha AL-Jaber
201000504
Data:
UNStudio project
Location: Stuttgart, Germany
Net building surface: 618m²
Building site: 1280m²
UNStudio project, a villa nestled on the outskirts of Stuttgart that offers amazing vistas over country vineyards which are juxtaposed with cityscape panoramas
FORM:
The sinuous curves are governed by the idea of creating a “twist” which organizes the programmatic flow of the residenceBy twisting the central staircase, the floor plates are divided into different zones that are grouped based upon privacy and activity levels.The corners of the residence are fully glazed which allow daylight to flood the interiors and the edges to dissolve into their surroundings.
MATERIALS and STRUCTURES:
The material palette is varied based upon the plan of the spaces, as the core offers a darker palette with deep wood grains and rich fabrics, while the edges are contrasted with natural oak flooring, natural stone and white clay stucco walls speckled with small fragments of reflective stone.
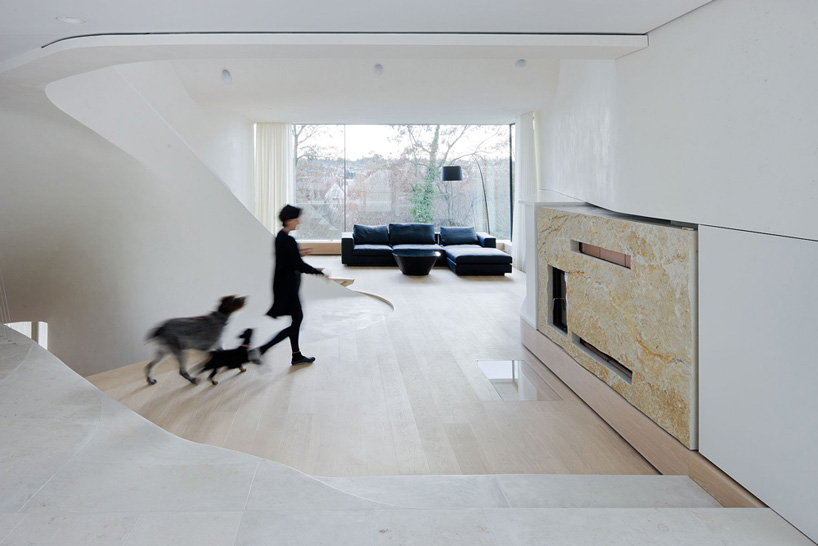
The design of the garden landscaping extends the
organization of the house, with the garden forming a continuation of the
diagonals of the floor plans and each division creating different zones for
function and planting.
SITE AND PLAN ANALYSIS
PLAN
SECTION:
The organization of the villa and the
arrangement of movement flows and views are designed to imitate the strata of
the surrounding landscape – and from the upper levels, of the surrounding
cityscape – and thereby create an almost virtual experience of the landscape
and the views from within the villa
