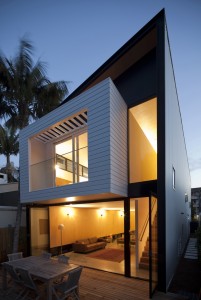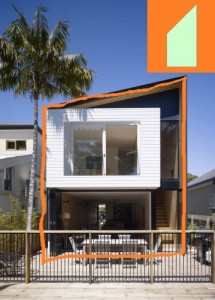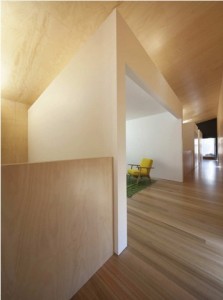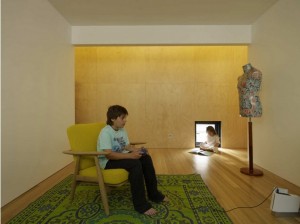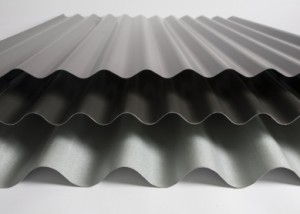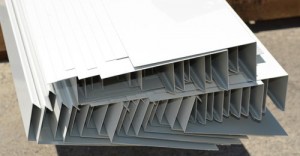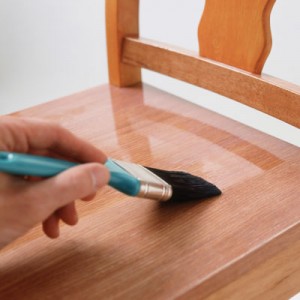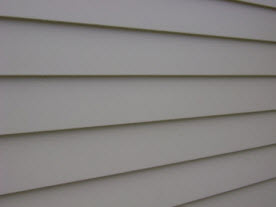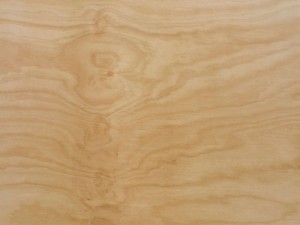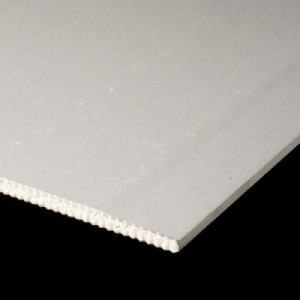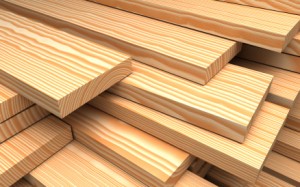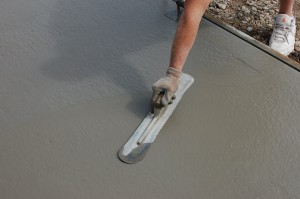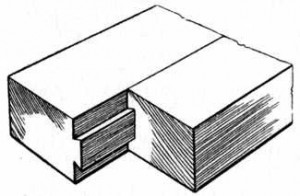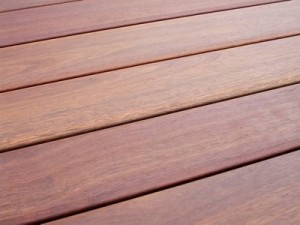Case study done by : Angelica Marie C. Caccam 201204722
Architects: Tribe Studio Architects
Location: Sydney, Australia
Project year: 2007 – 2010
Style: Contemporary
CONTEXT
Site
Beach-side suburban street
Climate
Temperate:
– Warm summer (during December until February)
– Cold winter (June until August)
– Occasional rainfall (occurs anytime during the year)
Wind direction
Dominant wind is from the North West
Orientation
– north façade have large windows
– south, east and west façades are an issue because of the sun’s direction that’s why either no or few small windows
FORM
Exterior
trapezium – acting as an outer shell
Interior
rooms are shaped like boxes to separate from the common spaces – acting as a compartment-like spaces in the shell
PRINCIPLE
– dominance or emphasis (d0ne through creating boxes for rooms and using the double height voids for common areas eg. living room)
– similarity and contrast (done in the materials used, the spaces created and the plan layout)
LAYOUT OF THE PLAN
MATERIALS
Lysaght Custom-orb – used for roofing and external walls
Surfmist – used for roofing and external walls
Polyurethane clear finish – used for internal and external walls
Pine weatherboards painted white – used for external walls
Pine plywood – used for internal walls and cladding for external walls
CSR plasterboard – used for internal walls
Aluminium frames – powder coated with black for windows
Timber frames – used for windows
Concrete – finished using trowel steel; used for flooring
Ash-tongue and groove joints – finished using satin polyurethane; used for flooring
Oiled blackbutt decking – used for flooring
LANDSCAPE
Very little landscape – only few trees and swimming pool at the north of the residence because of limited space
SUSTAINABILITY
Environmental sustainability achieved though the use of space surrounding the private rooms for ventilation and insulation.
OPINION
The house shmukler is a unique residential structure because of its aspects, both exterior and interior. The geometric shape used for the exterior of the residence is an unusual form used, therefore, it makes it interesting. Also, the open area on the ground floor creates an illusion of a larger space even though it is actually limited. In addition to this, the idea of creating volumes for the private area and leaving the common areas open helps create a spacious environment, visually.
References:
House Shmukler. (2011, February 9). Retrieved from
http://www.archdaily.com/109341/house-shmukler-tribe-studio-architects/
House Shmukler by Tribe Studio won the Sustainability award at the 2011 Houses Awards. (2011, August 30). Retrieved from
http://architectureau.com/articles/house-shmukler-1/
