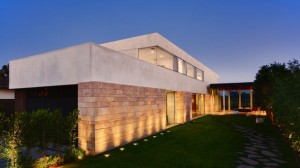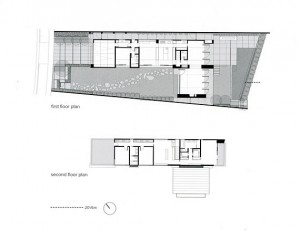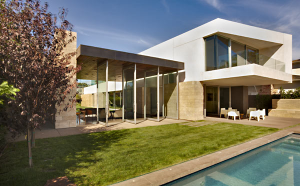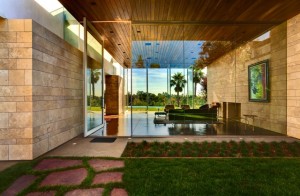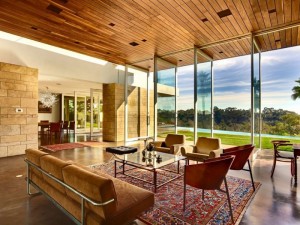CASE STUDIES OF RESIDENTIAL TYPOLOGIES
The Carrillo Residence, Santa Monica Canyon, USA, Architect: Steven Ehrilch, contemporary style.
Analyze:
Context: The house is located in facing the Pacific Ocean, the weather is sunny and hot in the summer and cold and rainy in the winter. It’s placed on a raised hill, providing a horizontal view to the Pacific Ocean.
Form: The house form is square with hard edges in all sides.
Principle: inside out is the main principle for tis building.
Layout of the plan: The house is placed in the center of the site creating two outdoor courtyards. One of the court yard face the Pacific Ocean and the other face the city.
Textures, colours, materials: Tick Stone wall and copper fascia are tem materials used in the external, the interior has a wooden ceiling and concrete floor.
Landscape: The project has both soft and hardscape with an infinity pool facing the Pacific Ocean. The house is built with one level landscape.
Sustainability: The house is built with taking in the architect consideration of sustainability, by having a full height window in the living room and bedroom, which reduce the use of the A/C in the summer. The angled fascia in the first floor create a shade for the ground floor dining area and the angel creates a shade to the bedroom. Which as well gives privacy from the neighbors.
The house is well designed with respect to it location and the client requests. The in/out living style is well studied in this project by having the house in the same level of the garden and the large windows.
Reference:
Book: Ehrlich, S, Griffin,N. 2011. Houses.
Department of Architecture & Urban Planning
ARCT 211
Architectural Design I
SPACE, FORM, FUNCTION
A Waterfront ResidenceProject II – FUNCTION
Instructors:
Dr. Anna Grichting and Dr. M. Salim Ferwati
Student: Noof AL-Thani
