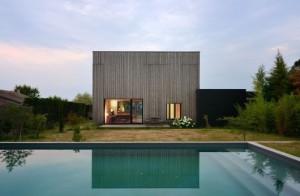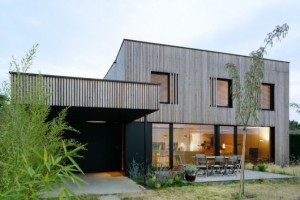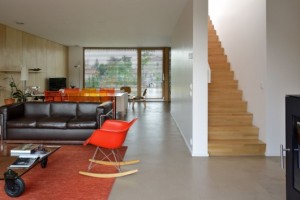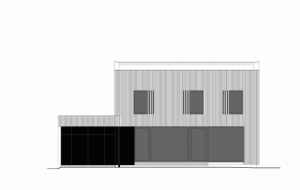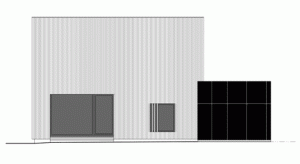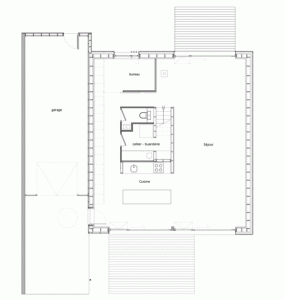Villa B / Tectoniques Architects
Student name: Maha alkaabi
Architects: Tectoniques Architects
Location: Lyon, France
Area: 204.0 sq m
Year: 2013
-
The construction is simple. It is a timber-framed house, erected on a concrete slab, with a concrete topping laid on the upper floor. The roof consists of 40 cm thick expanded cellulose wadding, and the walls consists of mineral wool with wood wool on the outside. The wood wool slows down warming and cooling of the house by a lagging effect. The plan is almost square, measuring 10 x 11m. Along the west of the ground floor is a garage finished in black panels timber composite, extended by a canopy.
-
The house faces south and it benefits from solar gain, while being protected by adjustable sun breaks to control stronger sunshine in the summer. Since the local climate is strongly contrasted, with peaks of heat and cold.
-
The plan layout allows maximum occupation of the patios according to the seasons. On the upper floor, the system is reversed: the layout organization starts from the core and opens onto the bedrooms. Following the principle of separation of daytime and night-time areas, the upper floor is occupied by four bedrooms and two bathrooms. On the upper floor, in the bedrooms, low tilt-and-turn windows have a fixed window-breast at bed height. On the front, cut wood cladding is fixed to further increase the ventilation effect.
-
The concrete topping, which is chosen despite the timber structure, provides uniformity of floors on the ground floor and upper floor, in bedrooms, showers and bath rooms. In addition, the roof is planted with a sedum covering, and rainwater is collected in an underground tank.
-
In addition to the clearly-identified living areas, the house has multipurpose spaces. This is the case on the ground floor, which, with its sliding partitions, can have several layouts, this adaptability is a response to the need to manage both privacy and communal life within the family home.
-
The overall scheme creates a multipurpose space, open onto the south and north gardens and the patios.
-
Consistency is created between the building and the external spaces, which enhance each other. Thus the living area becomes larger than the space delimited by the walls.
The architect wants the house to be a part of the nature surrounding it so he made the views by door and window frames, and they draw the eyes towards the outside. Also, the wood gradually greys naturally, without any treatment.
personal opinion :
I like the design very much due to its simplicity and adaptability to nature. Every aspect of the house is environmental friendly, and its consumes what ever nature offers like the solar power system and the wood texture that is used to build the house. Its a modern and simple villa, its a home for all seasons.
