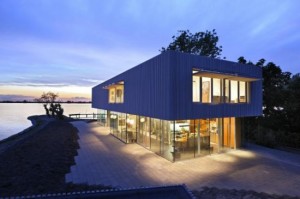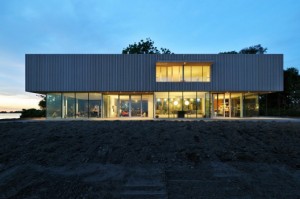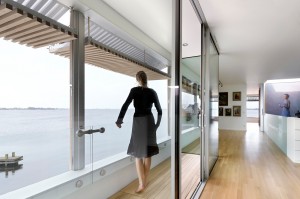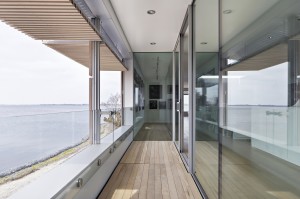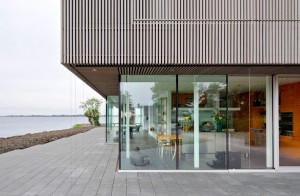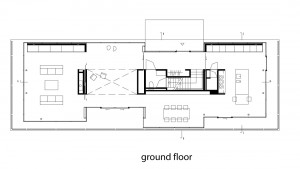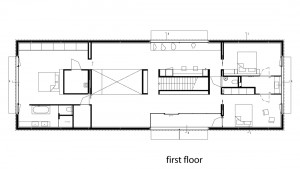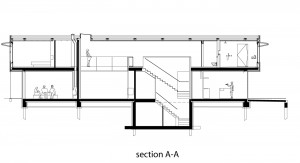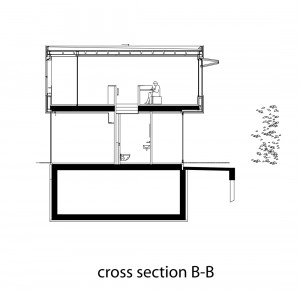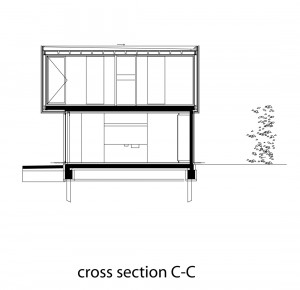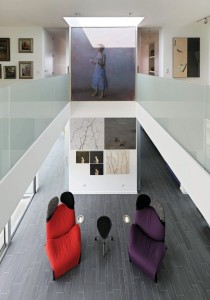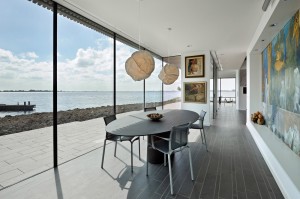College of Engineering
Department of Architecture and Urban Planning
ARCT 211 Architectural Design I
Instructors:
Dr. Anna Grichting and Dr. M. Salim Ferwati
PROJECT 3 – SPACE
A Waterfront Residence
Case Study Done By
Urshi Afruna Khan
VILLA ROLING
Architect: Paul de Ruiter
Location: Kudelstaart, Netherlands
Project Year: 2006 – 2008
Style: Contemporary
Form: Rectangular spaces in the interior and exterior. Two contrasting volumes, a transparent glass volume and a ´floating´ wooden box on top of it.
Principle: The villa is located at the edge of the lake Westeinderplas, which is splendid for its natural beauty. The overall glass facade of the villa shows the spaces around creating a contour which together with the overhanging superstructure allows for varying incidence of light.
Texture: The vertical wooden strip cladding with several openings on top creates a texture through the shade and shadow effect. Smooth glazed surface for the bottom part of the villa.
Materials Used: Wood, glass and concrete beams
Context:
- Site: Located at the edge of the lake Westeinderplas
- Wind direction: Dominant south west winds
- Climate: In summer the temperature goes upto 23°C and in winter it comes down to 1.4°C
Landscape: The landscape of this villa is breathtaking as it is located at the edge of a beautiful lake. The view from the inside of the villa is overlooking the lake and the garden in front of the villa.
Layout of the Villa:
Spatial Unity: The wooden box on top with several openings, a skylight at the centre of the house and the four facades with large windows contributes to the maximal view of the surrounding nature.The empty space at the centre of the house unites spatially ground floor and top floor and the skylight allows daylight to enter both floors.
Sustainability: The overhanging wooden box prevents the sun from warming up the villa by creating shade on the east, west and south side of the villa and this way heat is kept out. by the way The wooden slats are placed in such a way that the wind can blow through and the wood can easily dry when it has rained. This way, the wooden volume maintains its original appearance and quality and the sustainability and durability of the upper wooden volume is maintained.
Geothermal Power: An innovative and energy-saving system is installed that regulates the temperature of the villa.
Reference:
“Villa Roling / Paul de Ruiter.” ArchDaily. N.p., n.d. Web. 27 Nov. 2013. <http://www.archdaily.com/12104/villa-roling-paul-de-ruiter/>.
v\:* {behavior:url(#default#VML);}
o\:* {behavior:url(#default#VML);}
w\:* {behavior:url(#default#VML);}
.shape {behavior:url(#default#VML);}
Normal
0
false
false
false
false
EN-US
JA
AR-SA
/* Style Definitions */
table.MsoNormalTable
{mso-style-name:”Table Normal”;
mso-tstyle-rowband-size:0;
mso-tstyle-colband-size:0;
mso-style-noshow:yes;
mso-style-priority:99;
mso-style-parent:””;
mso-padding-alt:0in 5.4pt 0in 5.4pt;
mso-para-margin-top:0in;
mso-para-margin-right:0in;
mso-para-margin-bottom:10.0pt;
mso-para-margin-left:0in;
line-height:115%;
mso-pagination:widow-orphan;
font-size:11.0pt;
font-family:”Calibri”,”sans-serif”;
mso-ascii-font-family:Calibri;
mso-ascii-theme-font:minor-latin;
mso-hansi-font-family:Calibri;
mso-hansi-theme-font:minor-latin;}

