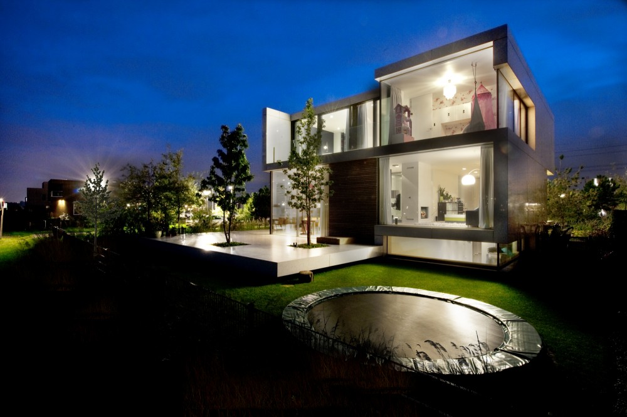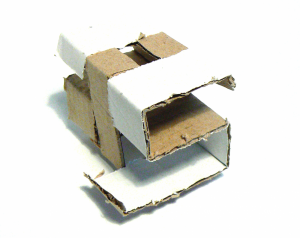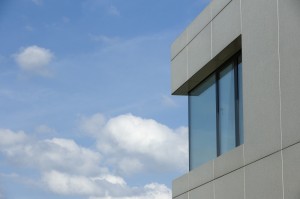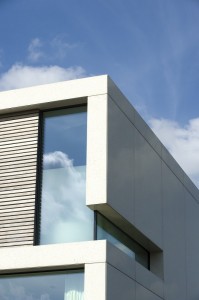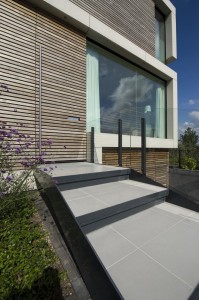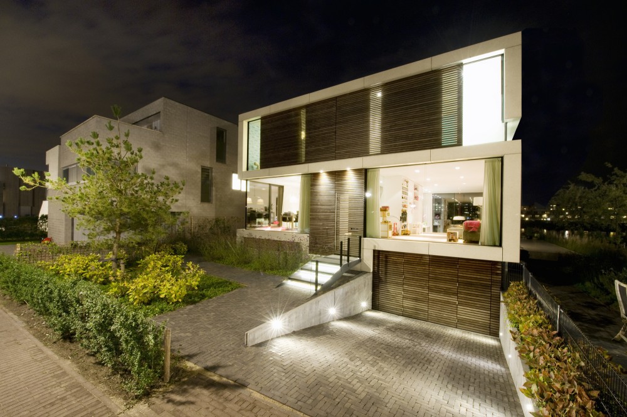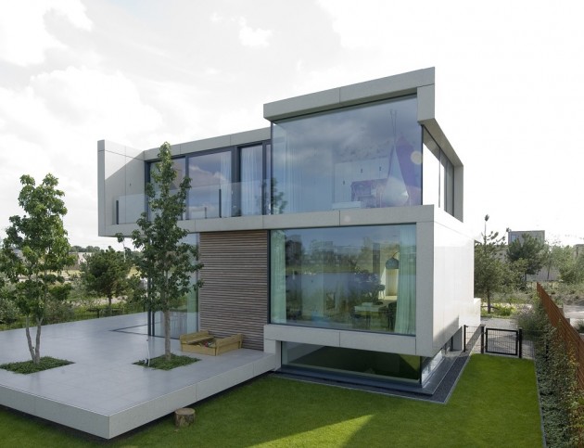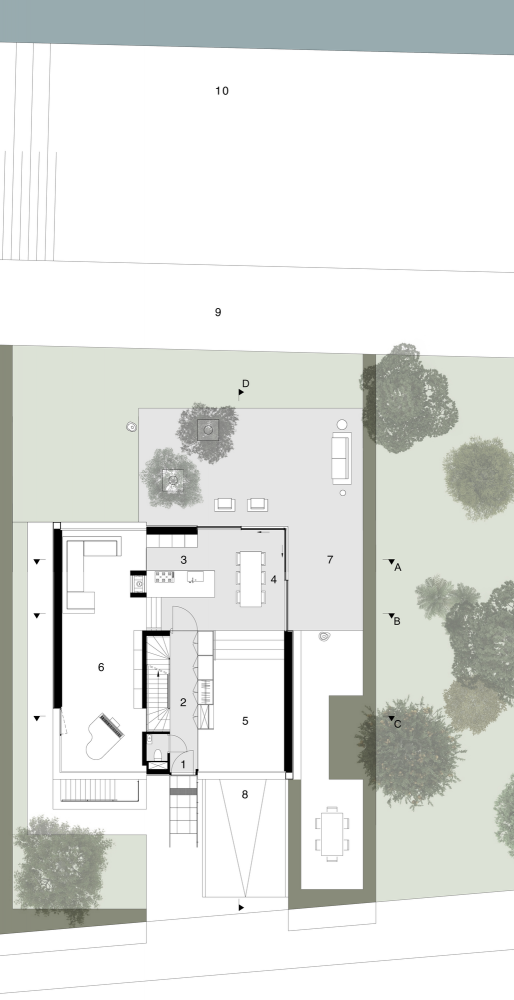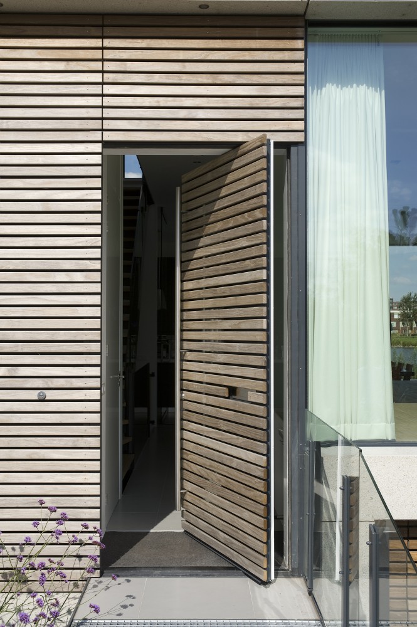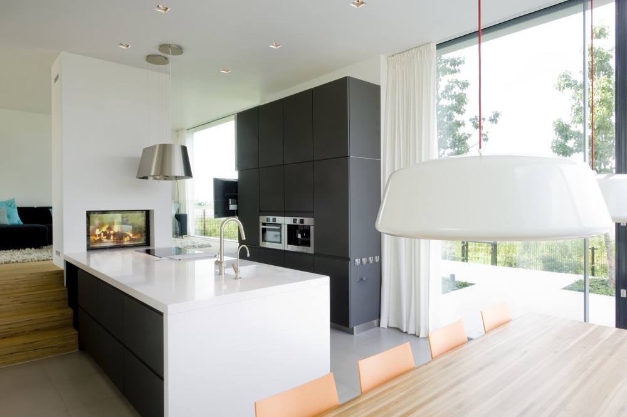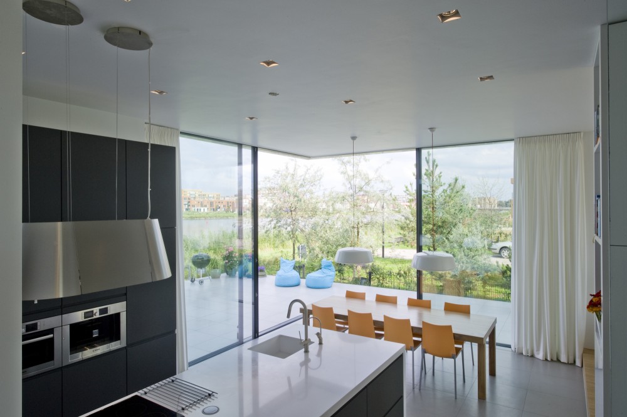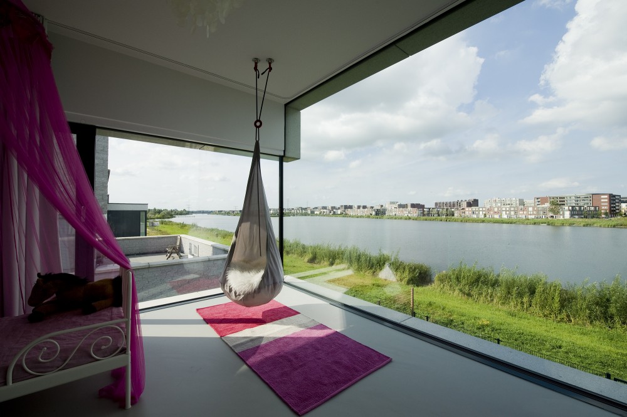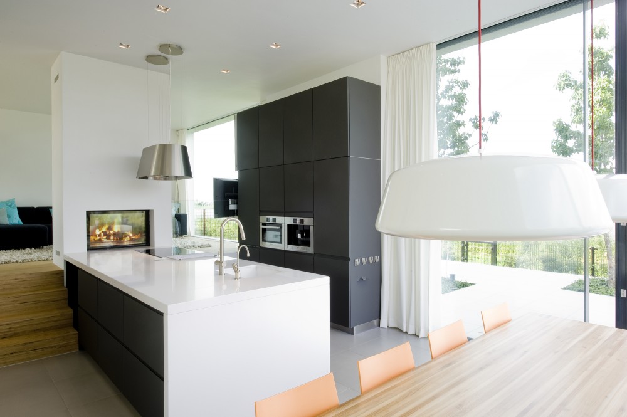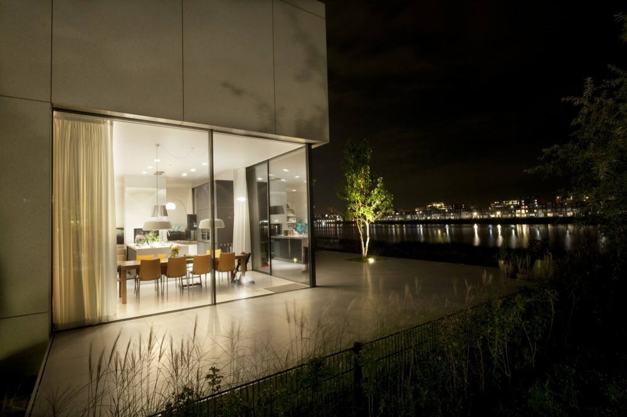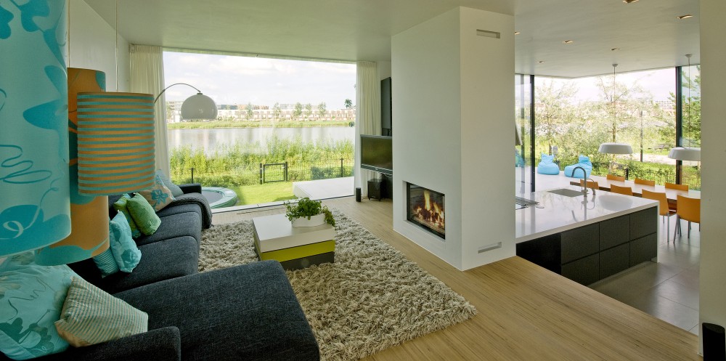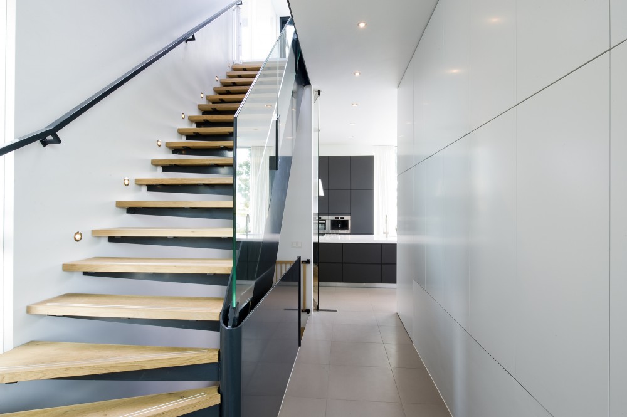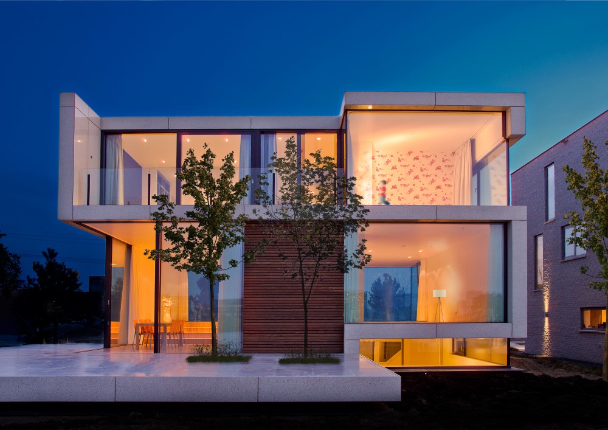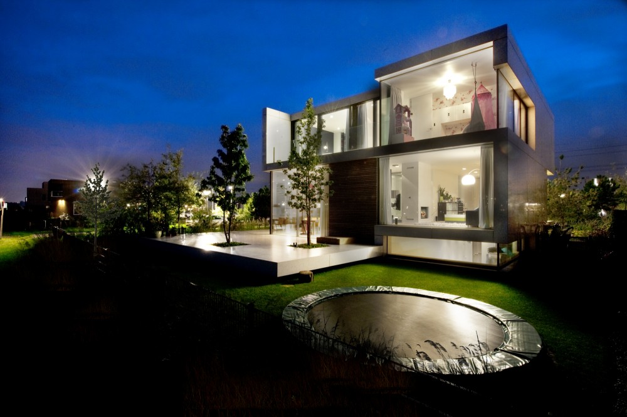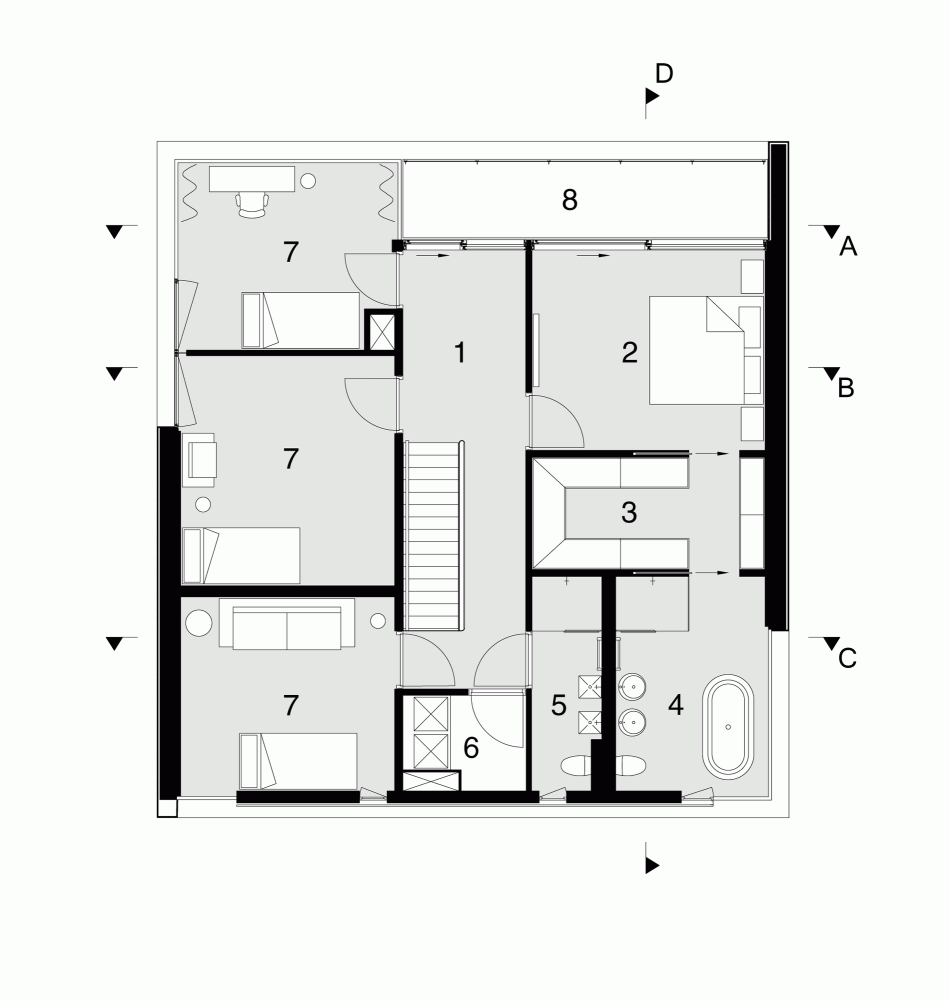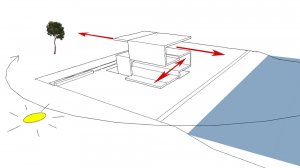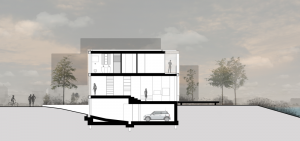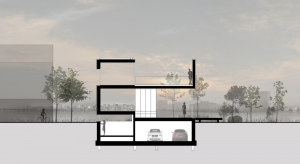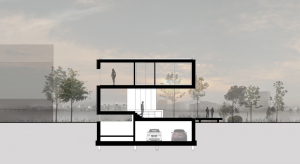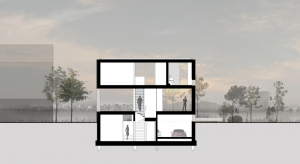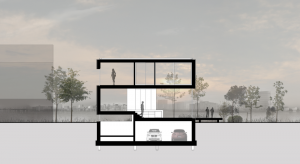Villa S2
Sondos Alashi
ID:201104190
Villa S2
Architects: MARC architects
Location:Amsterdam, The Netherlands
Design Team: Marc van Driest, Taco van Iersel
Villa S2, is a three-story high split-level villa, in Ijburg land, surrounded with the waterfront and green garden that gives an amazing view.the Villa has high ceilings and great openness to the waterfront.the reason why behind name it villa S2 that the designers give the Villa its S-shaped section expression.
Materials:
-
neutral white stone.
-
3-lyred glass
-
Biopolymers wood from suger cane.
plans:
1- Basement Plan.
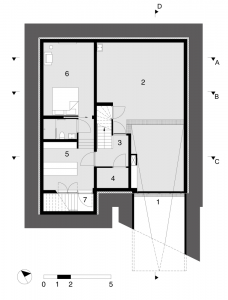
-
Small Parking.
-
Guest House.
-
Bathroom.
-
Bedroom.
2- Ground floor plan:
-
Kitchen
-
living ro3-
3-First floor plan:
Sun direction:
Sections:
This villa is a very modern and sustainable design in a way it is very energy saving and even almost a passive house (energy neutral). The use of large amounts of glass facades mustn’t interfere with these strong objectives
Therefore they designed all windows and open facades as 3-layerd glass facades with the highest standards when it comes to insulation. Behind all white nature stone panels they even used insulation panels with excellent features as Kingspan Kooltherm K15 with a thermal resistance (Rc) from almost 6.
From the beginning of the design phase they applied a well thought concept for installations in the design.they used the 38 centimeter thick sandwich floors for the ducts of the heat recovery system to re-use heated air with as little as possible loss of energy. they combined this system with floor heating and top cooling for extra comfort. On the roof they placed four large solar panels and almost all light is LED connected to dusk.
Chopin-Nocturne-Op.9-No.2-Arthur-Rubinstein-1
