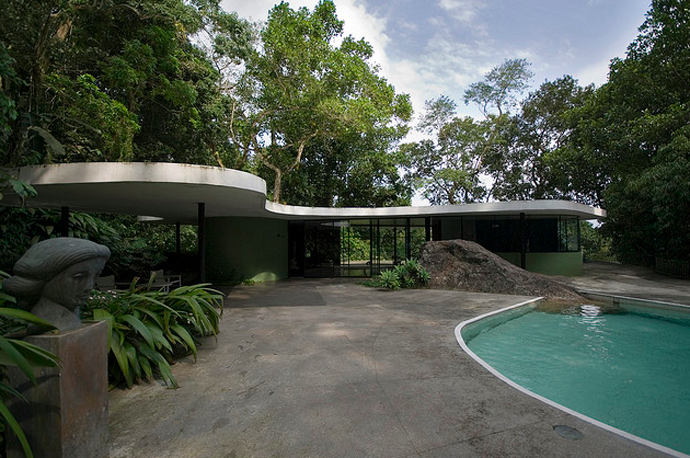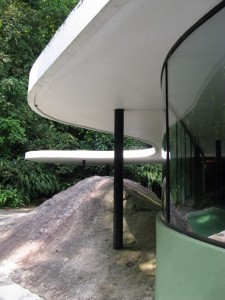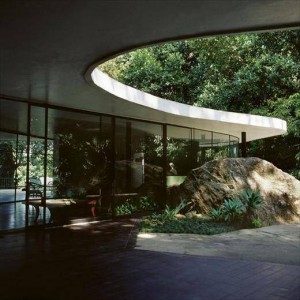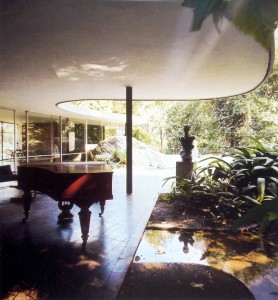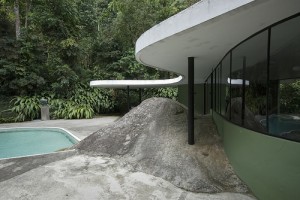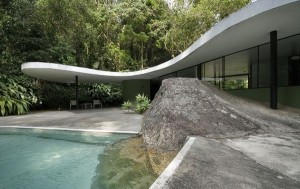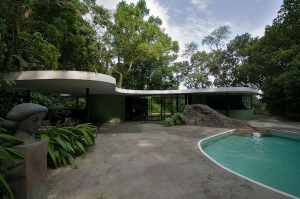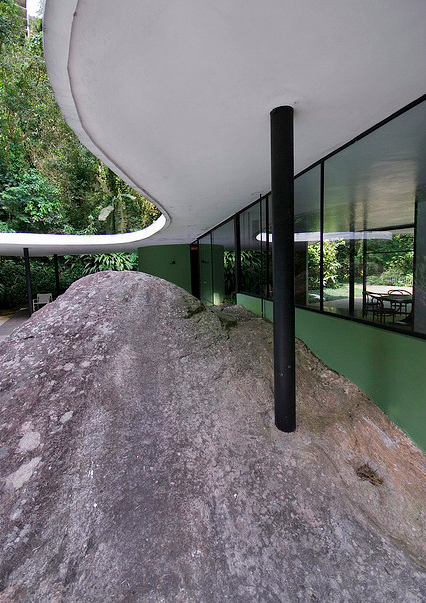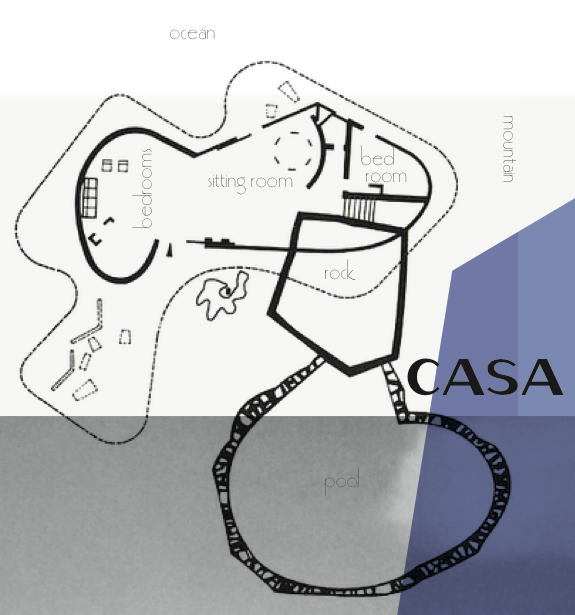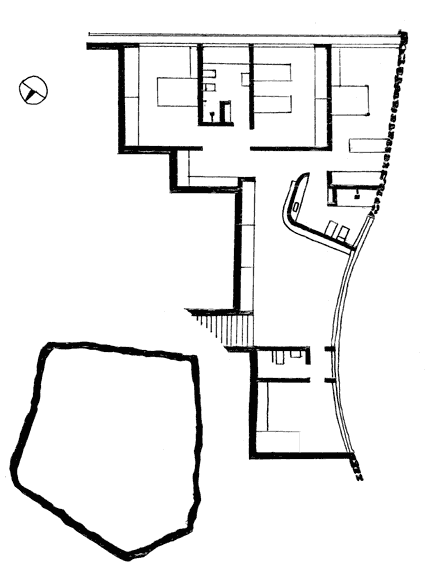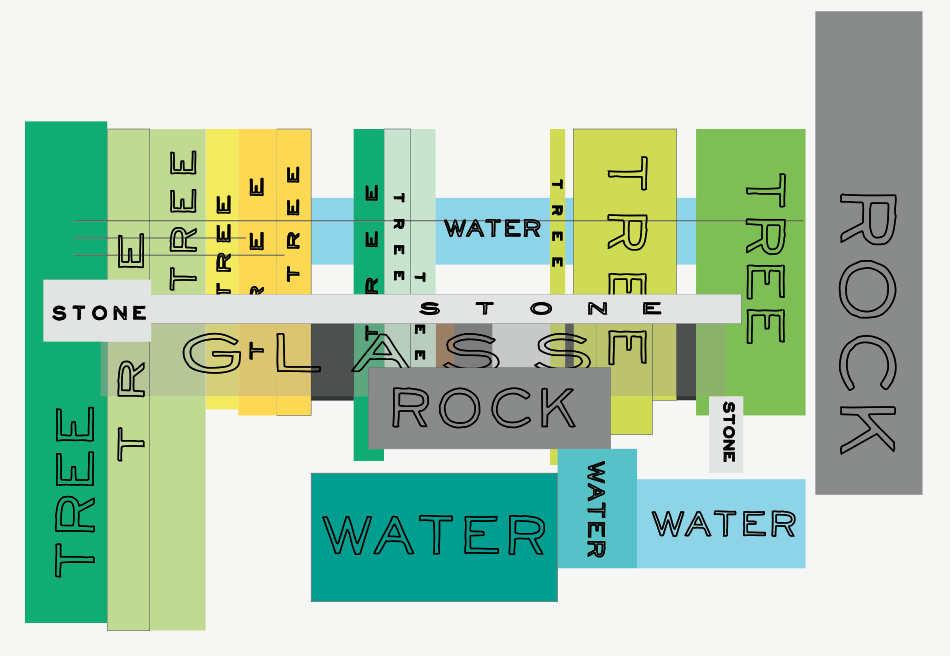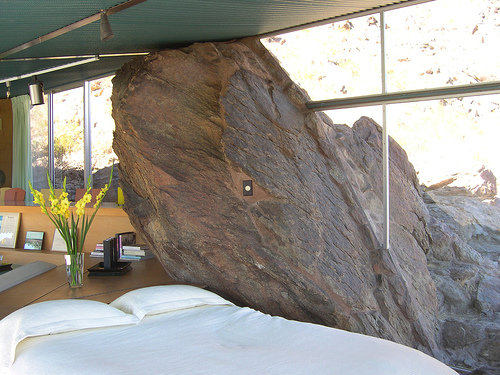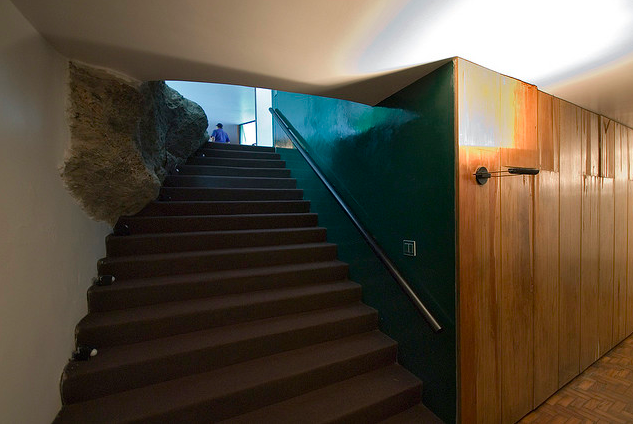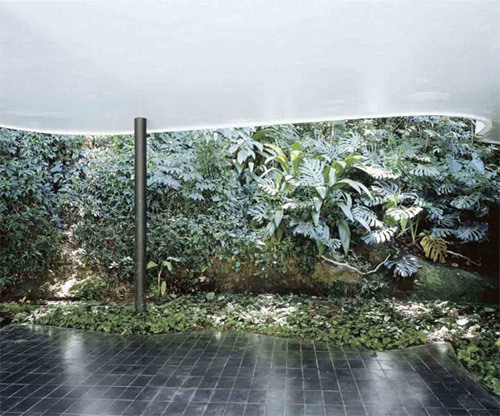Das Canoas House
Done by: Abeer Abou Nadi
-Architect: Oscar Niemeyer
-Location: Rio de Janeiro, Brazil
-Style: Modernist
This house designed in 1952. Das Canoas House is considered one of the most significant examples of modern architecture in Brazil.
Das Canoas House now is open to the public, offering visitors a permanent exhibition on Oscar Niemeyer. It was built to on the slope
of a hill overlooking the bay, and suggests panoramic images of the same. Historians and art critics define the house as one of the
most significant examples of modern architecture.
Site:
-The architect went to against local custom and selected a high site,
with just a glimpse of the city below through the dense vegetations.
– on a hill near Rio de Janeiro, surrounded by lush forests
– Climate: Tropical
Form :
The flat, curved, concrete roof is surrounded and accentuated by the free-form space already existing.
materials: steel, cast-in-place concrete, glass
Layout of the Plan
ground floor plan, with roof overhang
the lower floor plan of the Casa das Canoas
section
Landscape
His extensive use of glass embraced the natural surroundings,
allowing the garden, the ocean, the forest, the mountains and the home to be as one.
-He allows the non-uniformities of the surrounding environment to play with the structure,
entering and surrounding it as the center of both interior and exterior bound space.
References:
-(n.d.). Retrieved from http://en.wikiarquitectura.com/index.php/Das_Canoas_House
-Jodidio, P. (2012). Oscar niemeyer. Los Angeles: TASCHEN
-http://jeffhottinger.com/niemeyer.php
