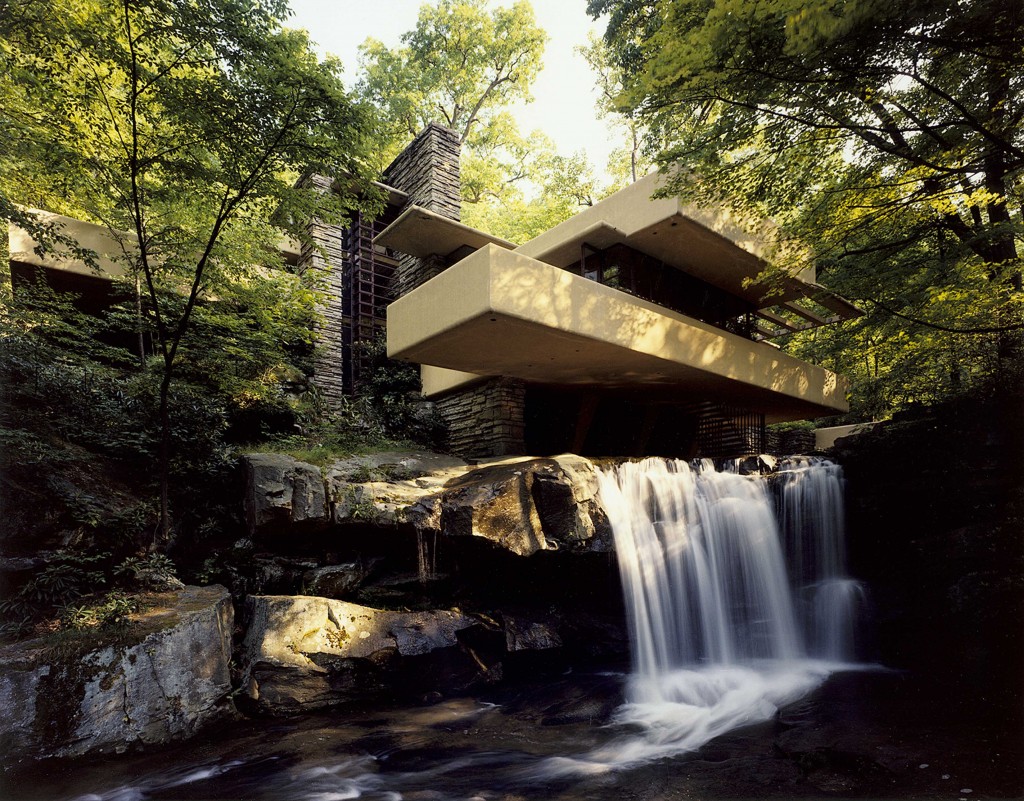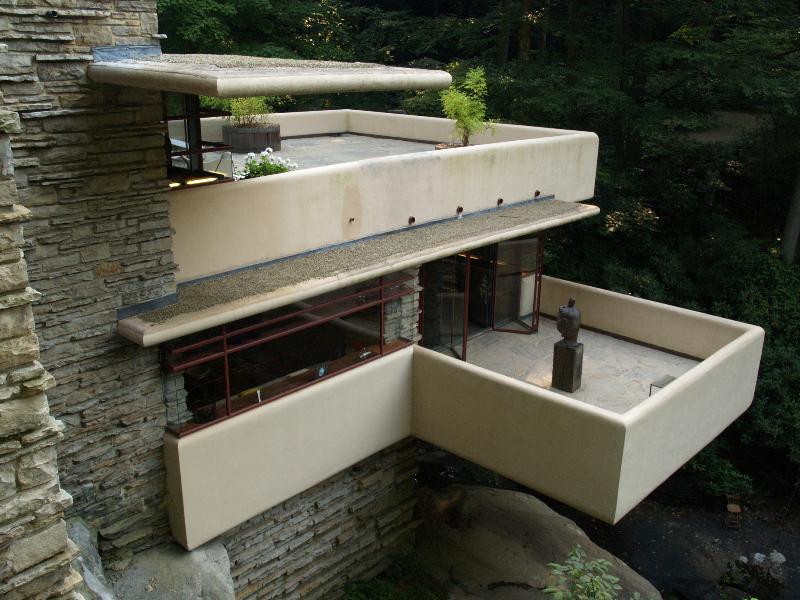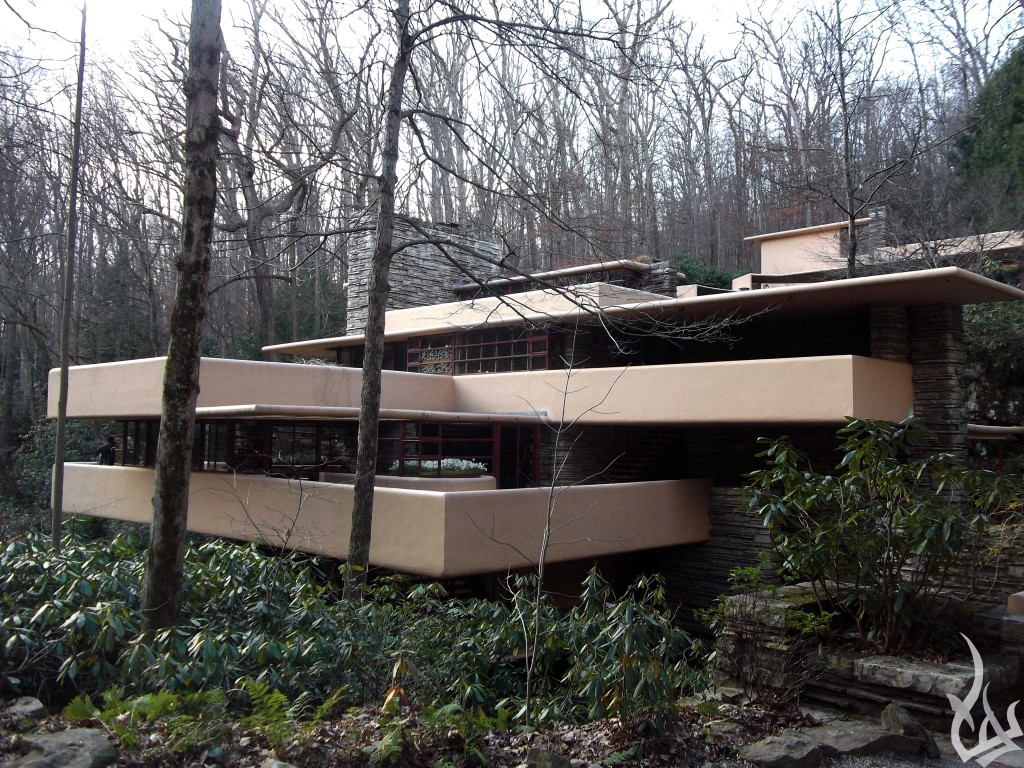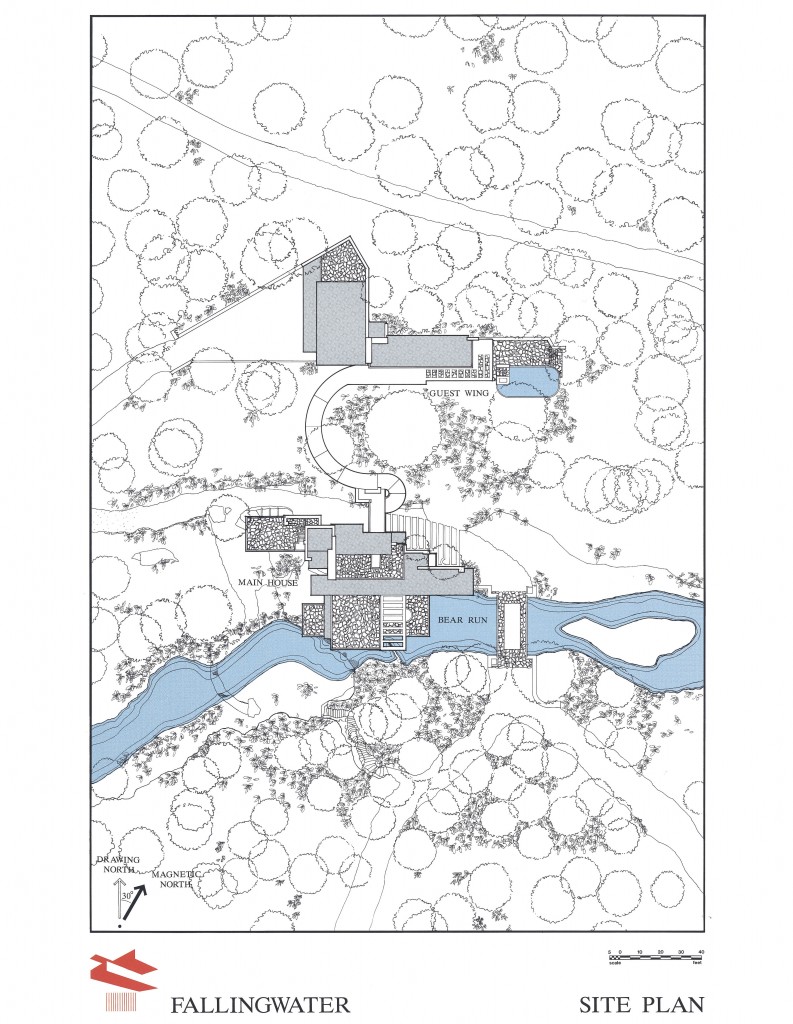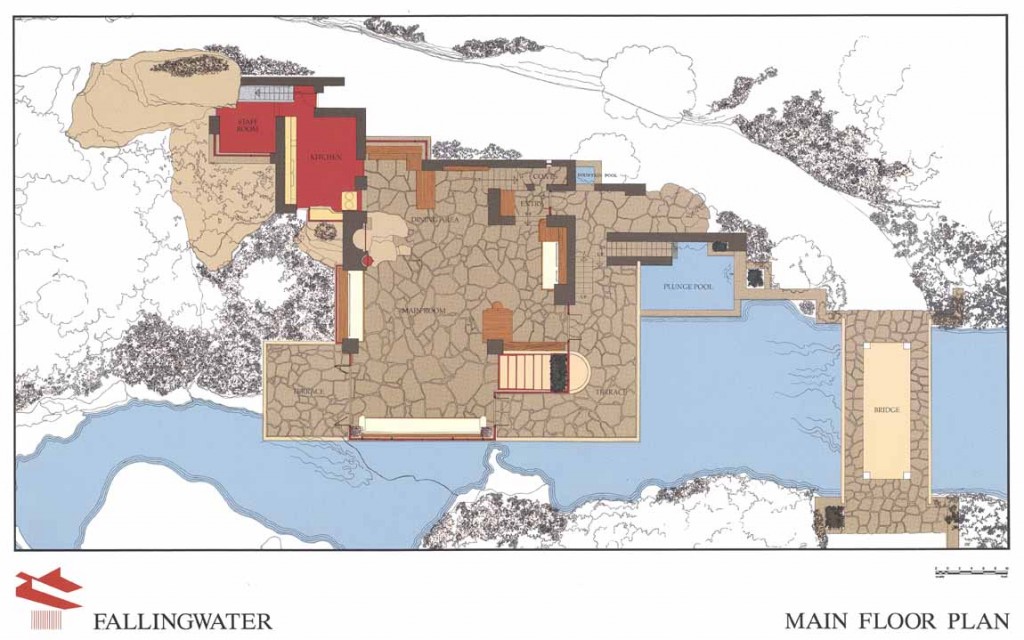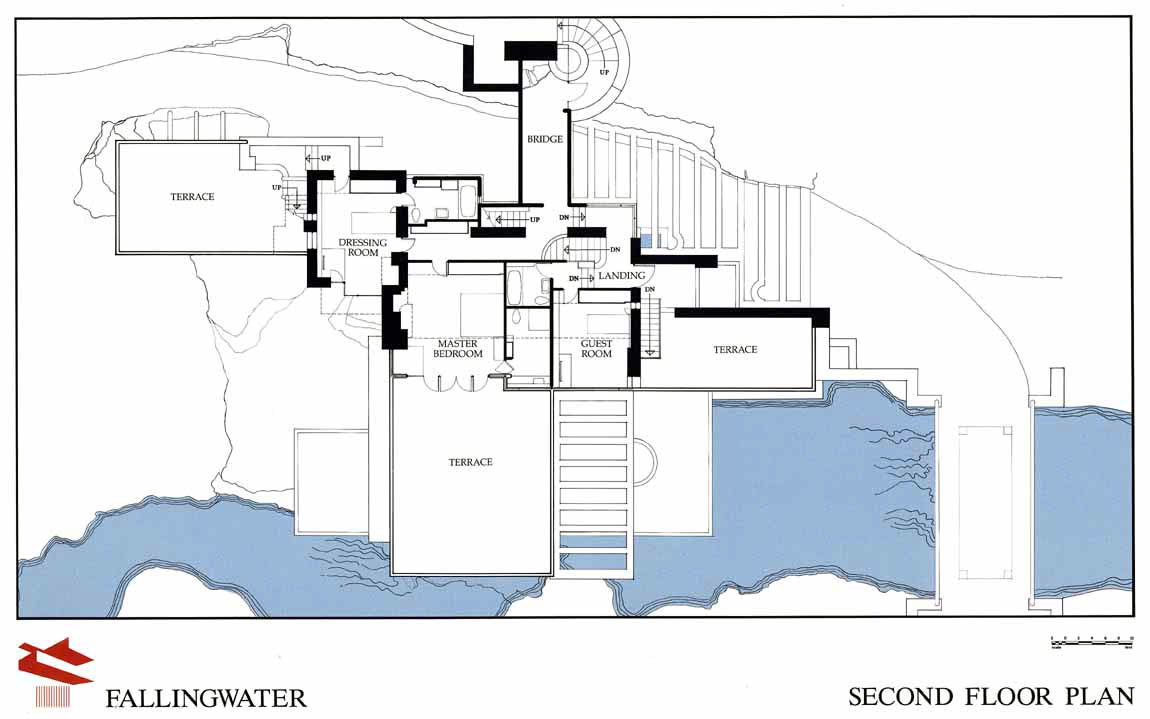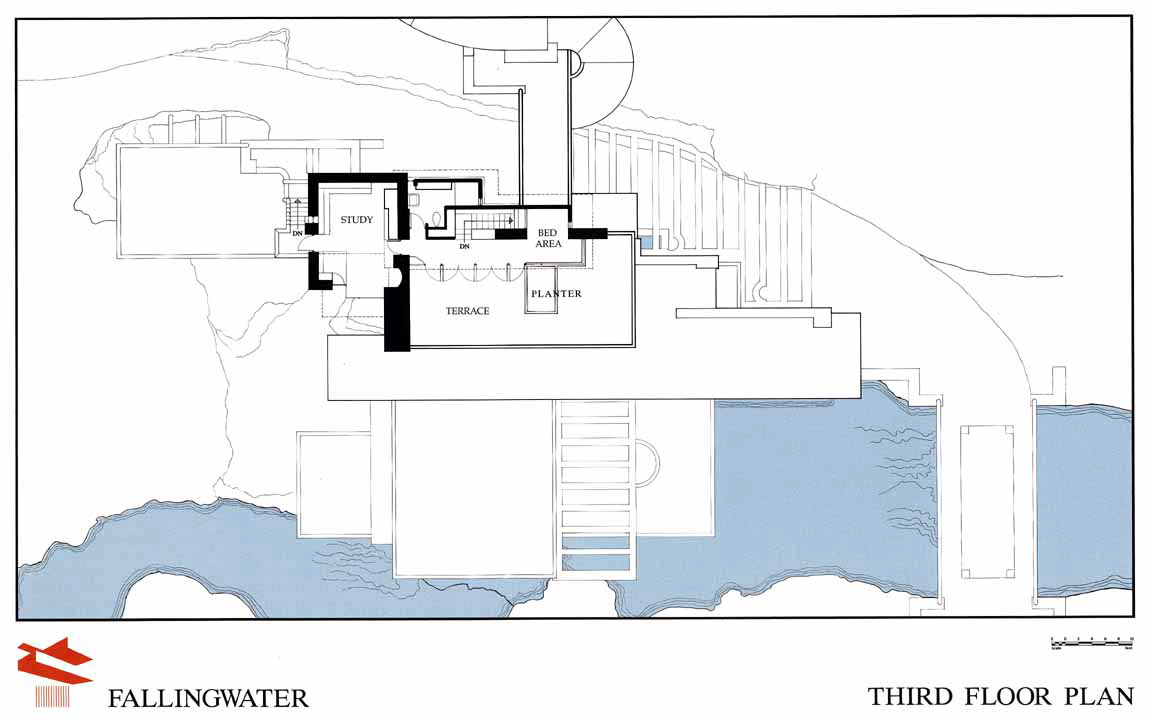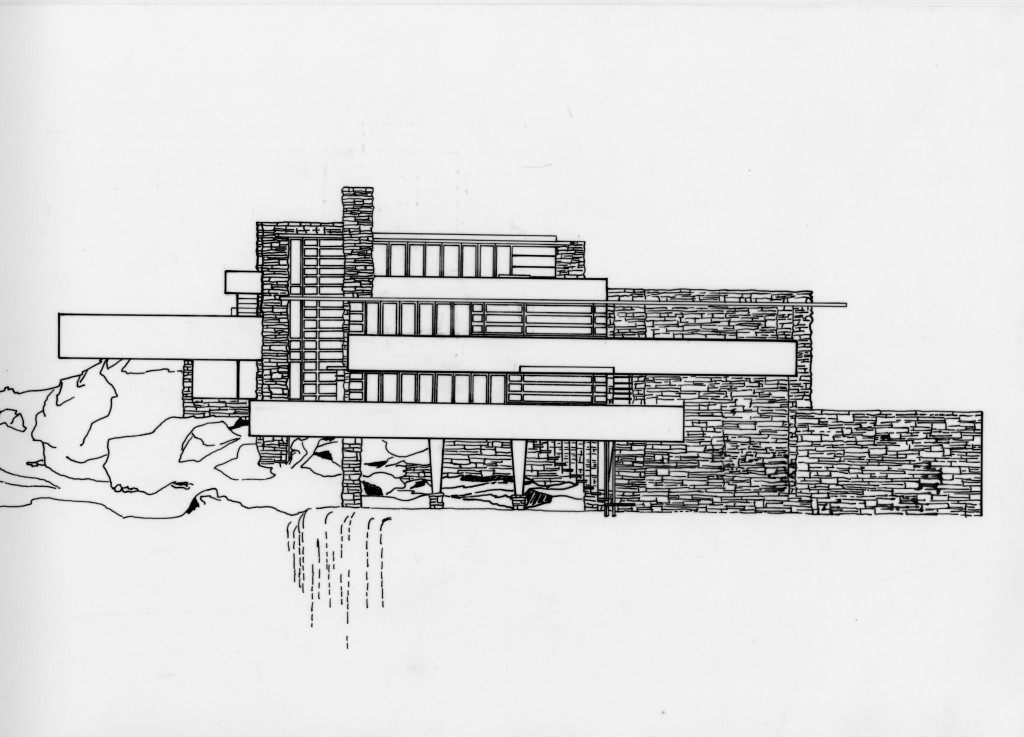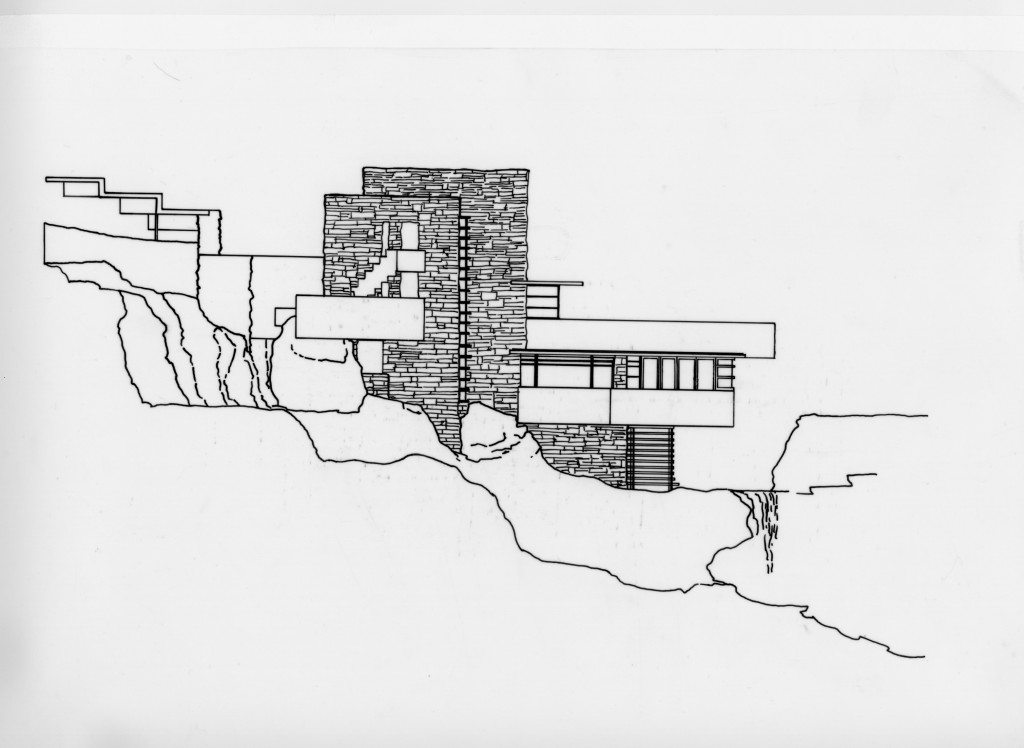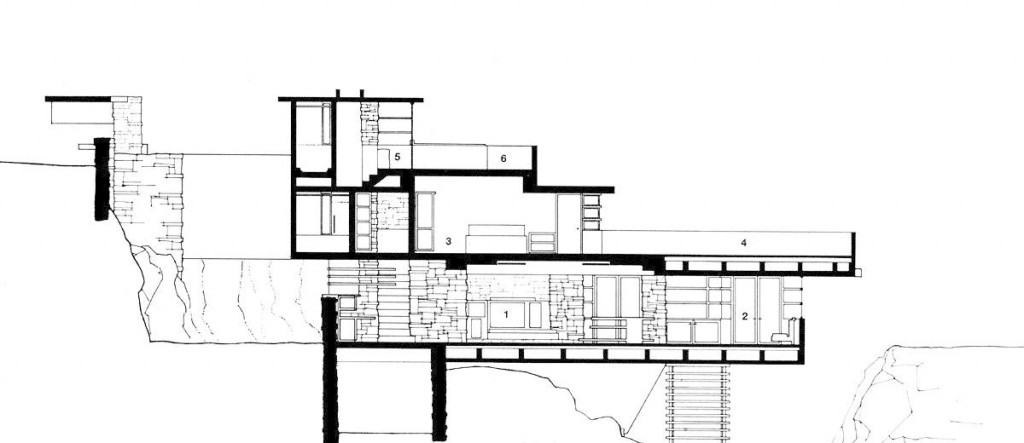Kaufmann House (Falling Water), Connells ville, PA, 1936-37, Frank Lloyd Wright
Done by : Dina Saleh
Falling water, the house designed by American architect Frank Lloyd Wright for Edgar Kaufmann in southwestern Pennsylvania. This project is an unique example of modern Organic Architecture, which was designed by Architect Frank Lloyd Wright in 1934 in rural Pennsylvania, 80 kilometers southeast of Pittsburgh.
Set in a very unusual location, the ideas implicit in the house are a highly dramatic and original combination of modern technology within a natural setting. The notion of a house sitting over a waterfall evokes the imagination of English Romantic poet, Wordsworth. At the same time, scientific technology has been integrated with a modern concept. The cantilevered house which sits on a waterfall that is audible rather than visible was Frank Lloyd Wright’s unique achievement.
: Context
Falling water, hangs over a waterfall engaged in harmony with nature using the architectural device known as the cantilever.
Materials,Textures, and Color
.Concrete, steel, stone, and glass. Only two colors were used throughout: a light ocher for the concrete and Cherokee red for the steel
Form and Principle
.Horizontal and vertical planer element
Organic Architecture, architecture that was natural and that echoed the landscape.
- designs based on nature
- natural building materials
- And, architectural plans that integrate buildings with nature
Sustainability
Integrated intimately with nature,” Reynolds believes, “Falling water continues to point the way forward toward realizing a sustainable ethos in the way it allows us to dwell
.Layout of plan and Site plan
Main Floor Plan
Front Elevation – South Elevation
Side Elevation – West Elevation
Section

