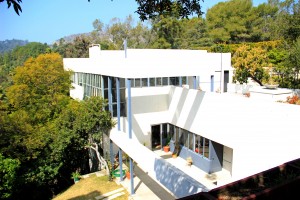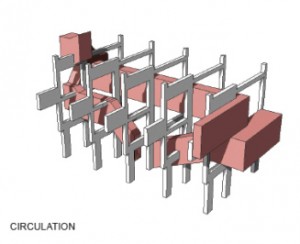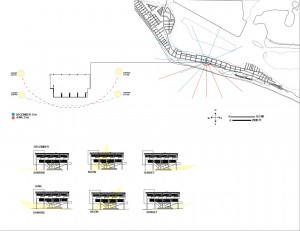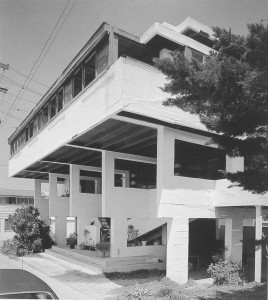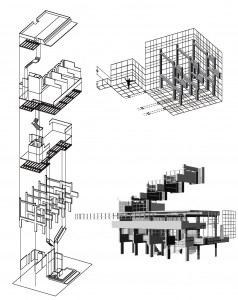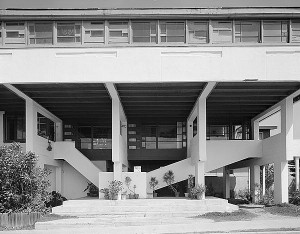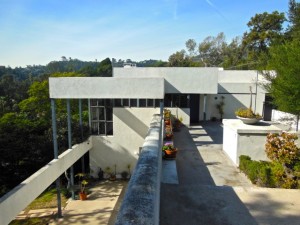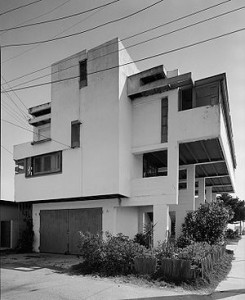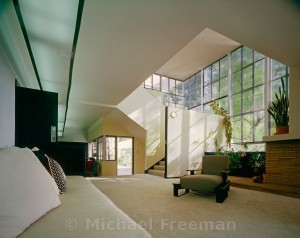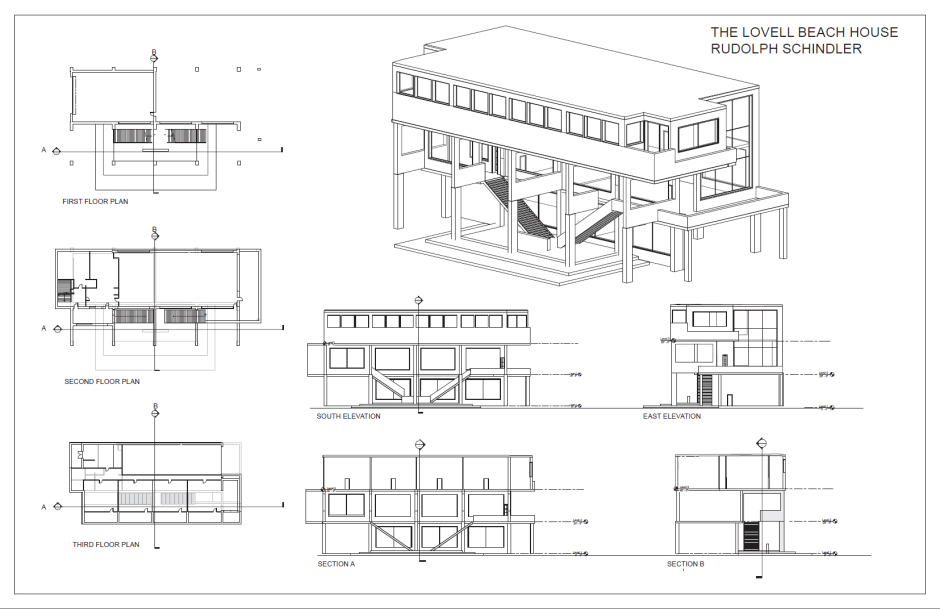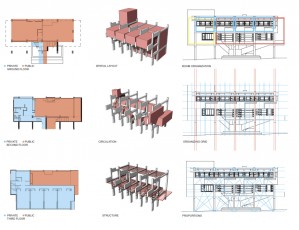Case Study Villa
Lovell Beach house
Aisha Alkuwari
| Architect: | Rudolf Schindler |
| Year(s) of construction: | 1922-1926 |
| Location: | Newport Beach, California, United States |
| Style: | Modern |
Principle Of the Design:
The client for the project, Philip M. Lovell, was inspired by style of healthy living, with guidelines for proper diet and exercise. Schindler also adopted these principles and addressed these concerns in the design of the beach house.
Schindler designed for Phillip Lovell is striking for the way it is lifted above sidewalk level. This occurs via five concrete frames in the shape of squared-off figure eights.
Context:
The arrangement of the living quarters on the north side of the house maximize the circulation of fresh air. Each bedroom is furnished with windows for cross ventilation to eliminate the need for air conditioning.
Materials & Color:
four exterior materials of four different colors. reinforced concrete for the main structure, the wood for the forged, aluminum and glass enclosures and the parties to revoke white opaque.
Form & Structure:
Entrance:
Large double-height entry, starting from two staircases : One stair to the kitchen on the left, the other one goes to the living area and south-facing terrace on the right.
South facade:
Large openings for views of the beach and water
North Facade:
predominantly solid
Interior:
Ground Floor Open Area:
Layout of plan, Section, Elevation :
The program of the house is simple and is divided into three floors:
- Ground Floor: Completely Open space.
- Main Floor: is the day of housing together with services and units of service.
- Top Floor: area at night. Four rooms are placed followed by another one.
Personal Opinion :
Developing a living Space inside five free-standing concrete frames and dynamic Movement between the spaces makes lovell beach house one of the unique houses.
