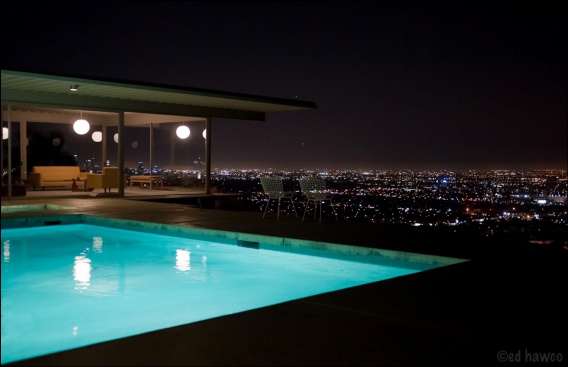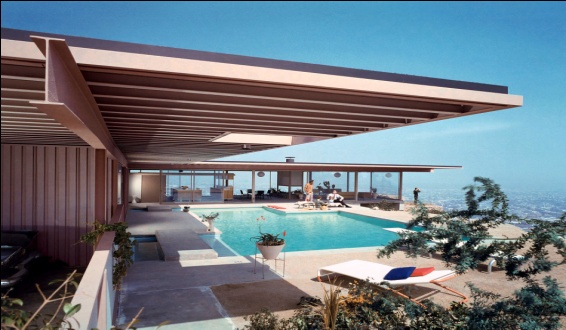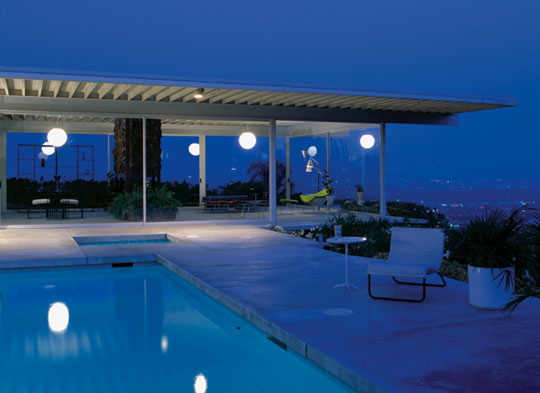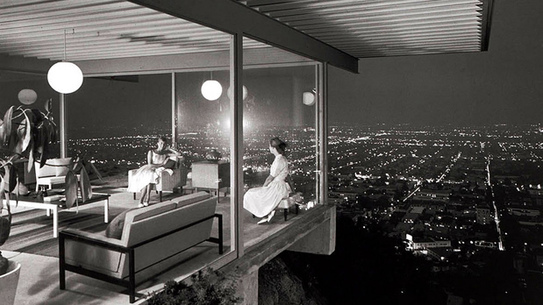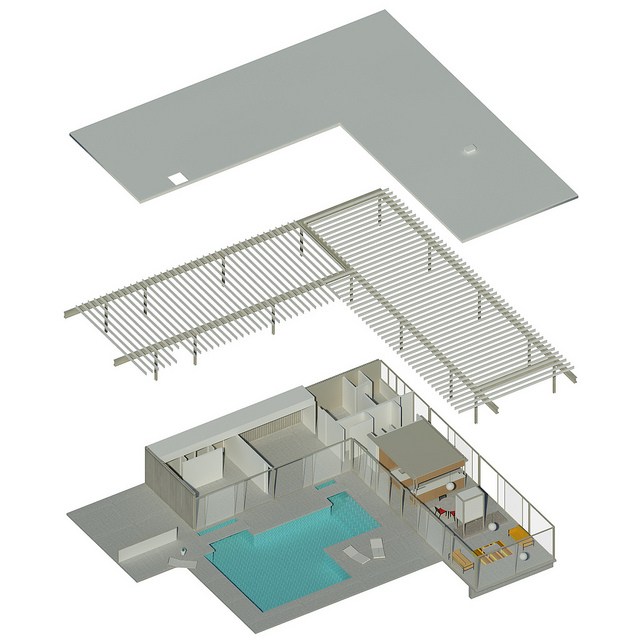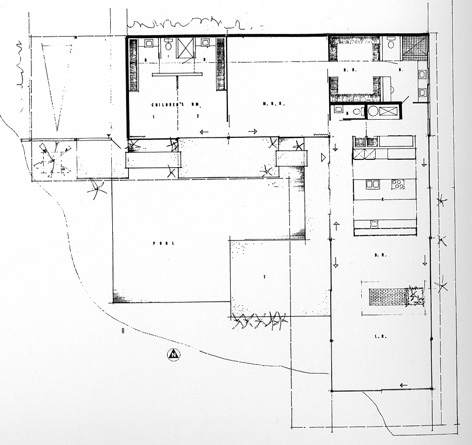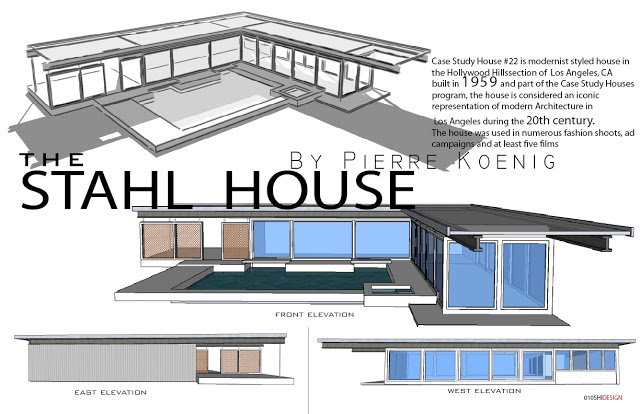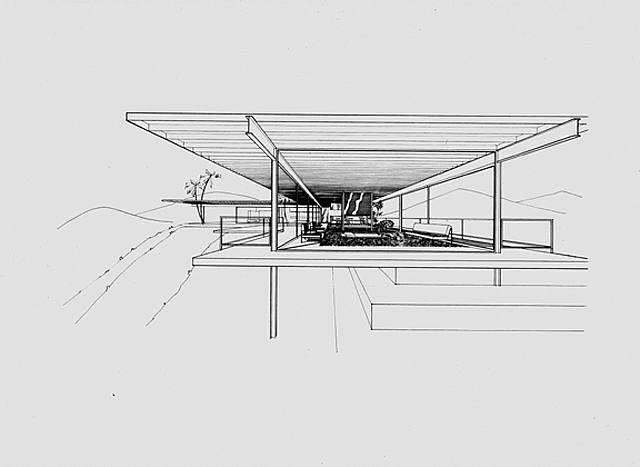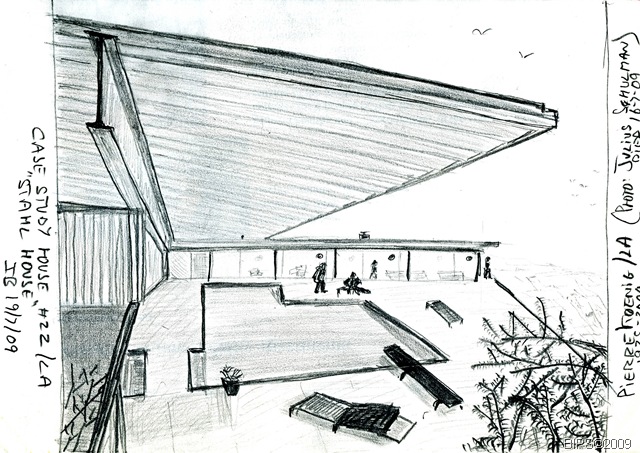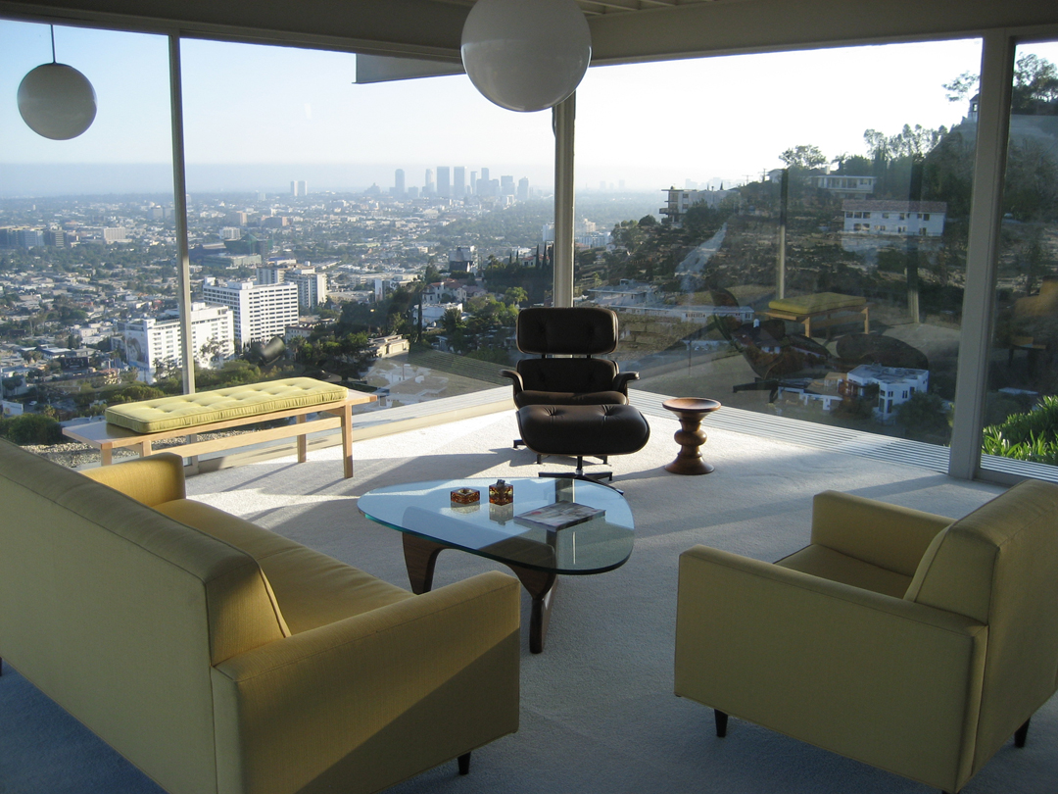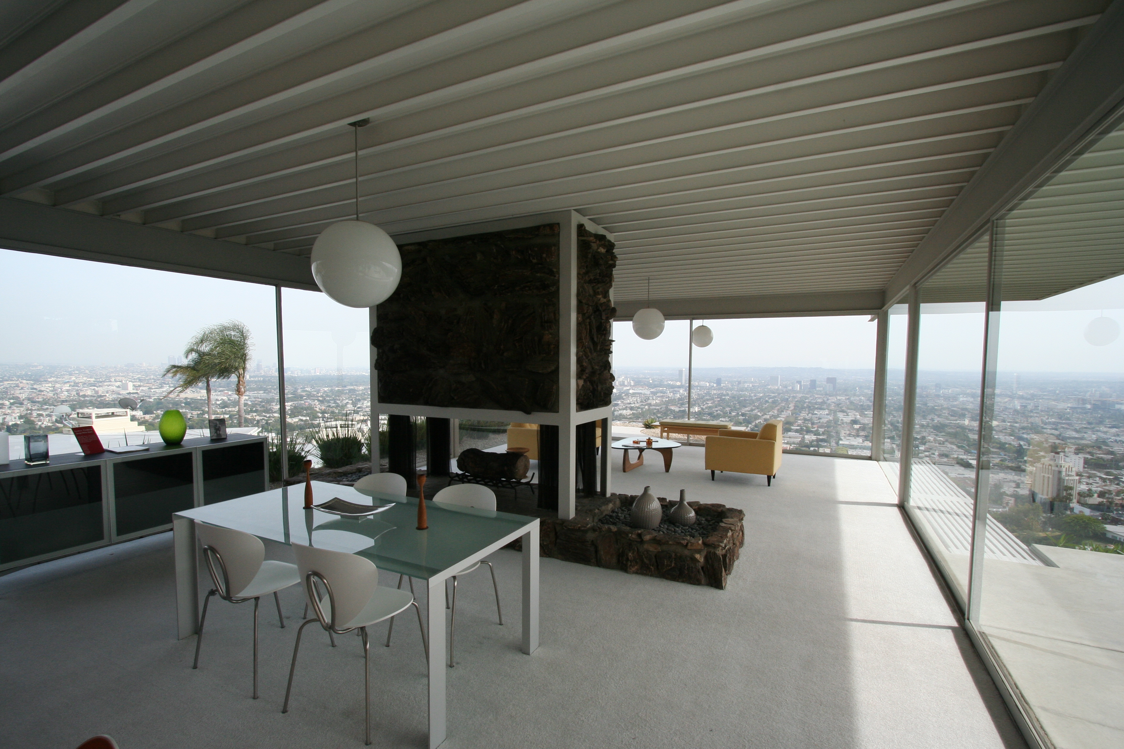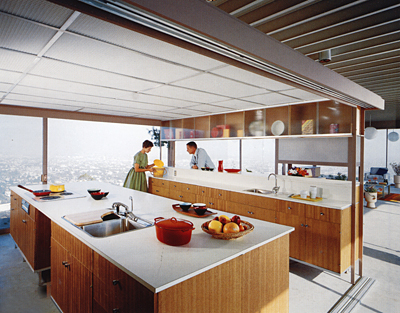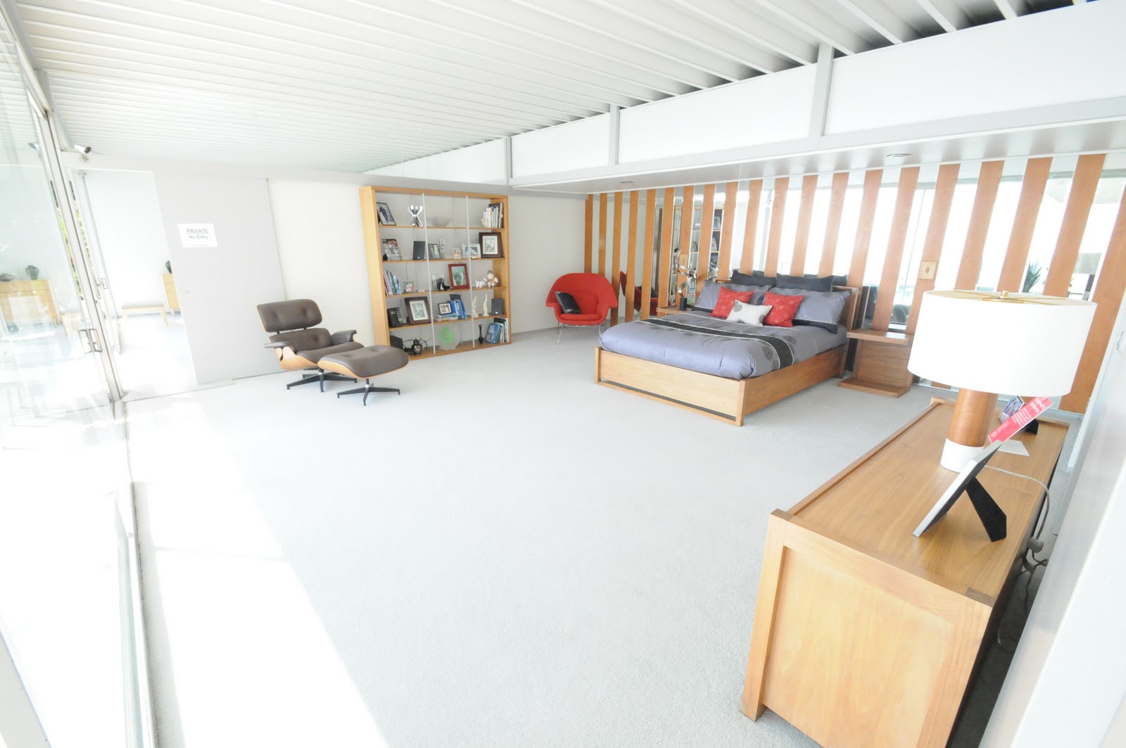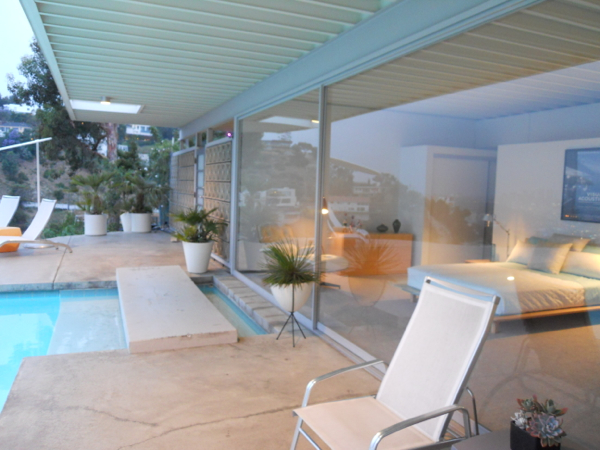STAHL HOUSE – Los Angeles
Sara Abdulla Al-Khalifa 201106087
Built in 1960 as part of the case study houses program, the house is considered an
iconic representation of modern architecture in Los Angeles during the twentieth century.
It was made famous by a Julius Shulman photograph showing two women leisurely
sitting in a corner of the house with an eventide panoramic view of the city through floor-to-ceiling glass walls.
Style: Modernist styled house
Architect: Pierre Koenig
Location: Hollywood Hills section of Los Angeles, California
Material & Climate: glass and steel constructed house (steel frame and flat roof deck), in a hot, dry, suburban area
Form: L-Shape
Layout of the Plan
swimming pool, 2,200 sq. ft, 2 bedrooms, 2 baths and a view that defies description but is well publicized.
ELEVATIONS
A Sketch by Architect Pierre Koenig
Principle:
Some ideas for the design of the house began to manifest over the two years of hard weekend labor,
so Buck Stahl (owner of the house) made a model of the idea he and Carlotta (his wife) dreamed into being.
In late 1957 the Stahl’s, after two other tries, found an ambitious and ingenious young architect named Pierre Koenig.
Pierre was the only one daring enough to consider the cantilevered foundation so breathtaking today.
INTERIOR
Opinion and Conclusion
I think Stahl house really deserves to be called as the best house in Los Angeles.
What I found so interesting was the incredibly basic
layout, the lined glass rooms, and for sure the perfect view on top of the Hollywood Hills.
There is something bigger going on than just the ideal arrangement of living, kitchen, dining, and so on.
The forces that informed the design – landscape, views, and sun pattern – are much bigger than the day to day lifestyle.
When architecture is unlocked from standard habits, a new meaning is given to life at home.
