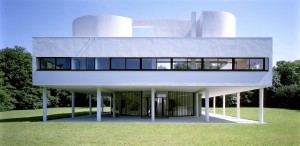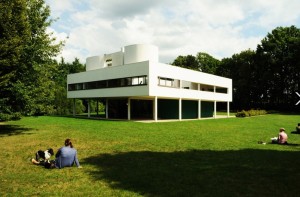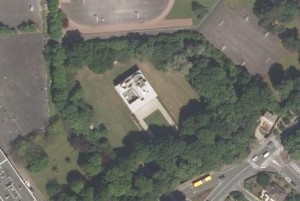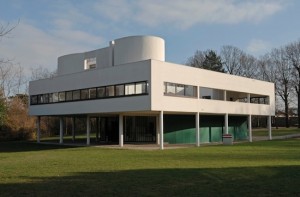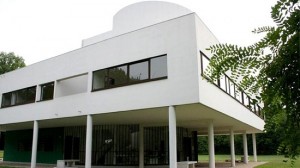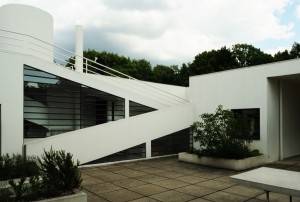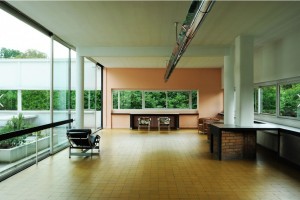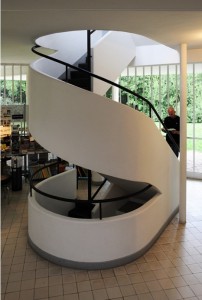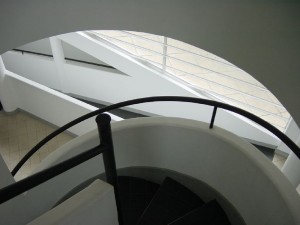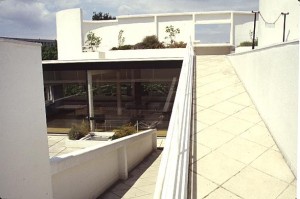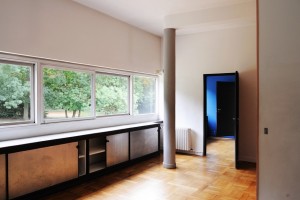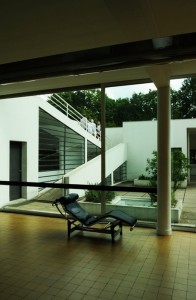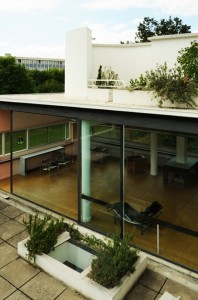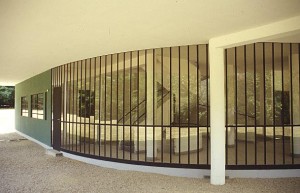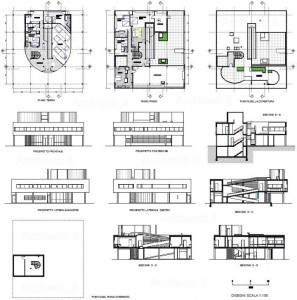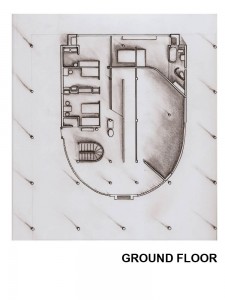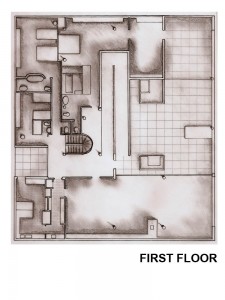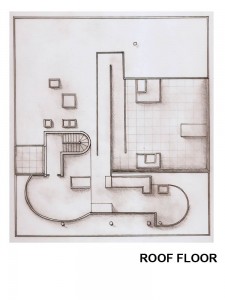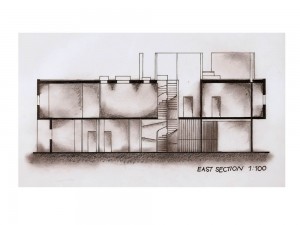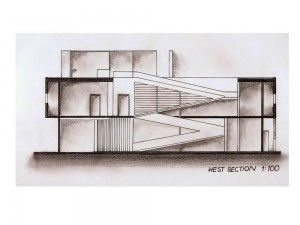Villa Savoye
Student: Amal Hourani
–Architect: Le Corbusier
–Client: Savoye Family
–Location: Poissy, France
– Context: Rural or Suburban Villa
–Architectural Style: Modernist
– Climate: Temperate
The Villa is designed by Le Corbusier, and it is considered one of his best known buildings.
Construction Time: 1928 – 1929
Site:
Unlike the confined urban locations of most of Le Corbusier’s earlier houses, the openness of the Poissy site permitted a freestanding building and the full realization of his five-point program.
Villa’s facade faces the north west direction
Principle
It was designed addressing Corbusier’s emblematic “Five Points”, (the tenets in his new architectural aesthetic):
The Five Points of Architecture:
-Pillars [slender columns]
-Flat Roof Terrace
-Open Plan
-Ribbon Windows
-Free Façade [free of structural members]
Color:
pure color, surface painted white, to indicate purity, newness and health.
Concept:
The concept is to have the building landed on a landscape and to be totally autonomous, it can be placed anywhere in the world. The concrete pillars supported his concept, elevating the building from the earth offering independence from the garden and allowed an extended continuity of the garden beneath.
Form:
An early and classic example of the modern style”, which hovers above a grass plane on thin concrete pillars, with strip windows, and a flat roof with a deck area, ramp and spiral stairs for transition between floors, and a few contained touches of curvaceous walls with a very open interior plan.
The four columns in the entrance hall seemingly direct the visitor up the ramp. This ramp, that can be seen from almost everywhere in the house continues up to the first floor living area and salon before continuing externally from the first floor roof terrace up to the second floor solarium
ramp leading to the roof
:Interior
Strip windows provide nice view of landscape
:Materials
.Reinforced concrete, plaster walls and iron handrails are used
.Unlike his contemporaries, Corbusier chose to use timber windows rather than metal ones
:Texture
.The materials used, concrete and plaster provided smooth surfaces and texture
Plans, Elevations, Sections
The plan was set out using the principal ratios of the Golden Section: in this case a square divided into sixteen equal parts, extended on two sides to incorporate the projecting facades and then further divided to give the position of the ramp and the entrance.
Golden Section Ratio
Ground floor performing as service floor, having garage with capacity for three cars on the right of the plan,and spiral stair case that leads to the first floor
East Section
West Section
:Refrences
http://www.greatbuildings.com/buildings/Villa_Savoye.html
http://www.bc.edu/bc_org/avp/cas/fnart/Corbu.html
http://en.wikipedia.org/wiki/Villa_Savoye
http://en.wikiarquitectura.com/index.php/Villa_Savoye
http://www.archdaily.com/84524/ad-classics-villa-savoye-le-corbusier/
