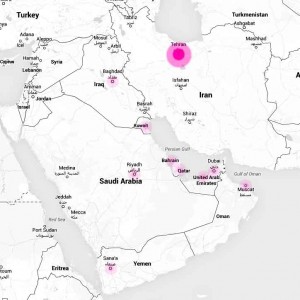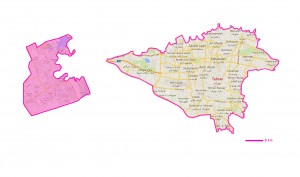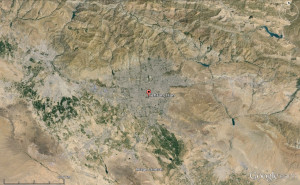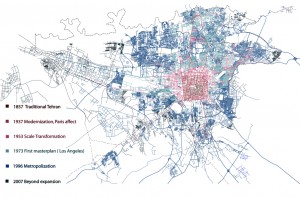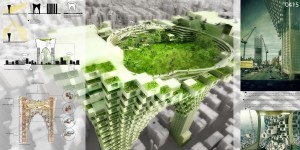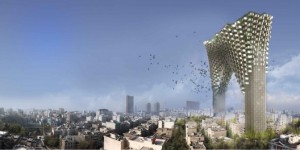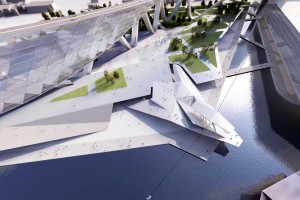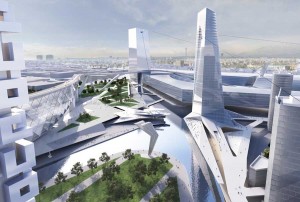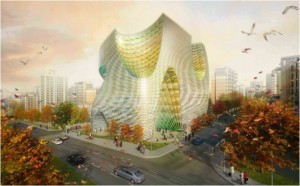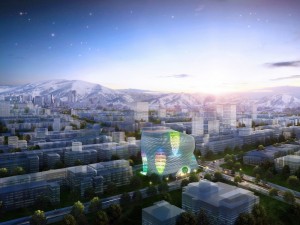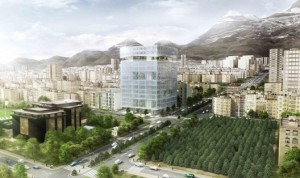“The City of Sand”
By Amal Saleh Al-Kubaisi
___________________________________________
GEOGRAPHICAL LOCATION
____________________________________________
DOHA VS. TEHRAN
Doha: 132.1 km² Tehran: 1274 km²
____________________________________________
- % OF WATER USED AS PERCENTAGE OF RENEWABLE ENERGY
- AVERAGE SHARE OF GDP
- PERCENTAGE OF CARBON EMISSIONS
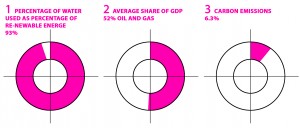 ____________________________________________
____________________________________________
- Longitude: 35°41′46″N
- Latitude: 51°25′23″E
- Altitude: 1,189 m above sea level
- Population: 12,183,391 (2006)
- Geography: Mountains (Alborz)
- Climate: Semi Arid Climate
- City Type: Political & economical capital city of Iran
____________________________________________
HISTORICAL EVOLUTION
____________________________________________
MASTER PLANS
- TRANSPORTATION
- LAND USE PLAN
- PROJECTS
- PARDISAN PARK CONFERENCE CENTER
- PROJECT OF 10 CULTURAL CENTERS
____________________________________________
FUTURE VISION
Tehran tower, creating green spaces to reduce air pollution.
__________________________________________
Tehransar Project Tehran
Creating a platform of social interaction.
__________________________________________
The proposal for the Tehran Stock Exchange fuses visionary geometries and forms with traditional elements of Persian culture. Inspired by the local morphology such as cave houses, the building is envisioned as an urban rock, with smartly carved ovoid shapes enhancing natural light, panoramic views, interior spaces and the relationship with the surroundings. An interior light void maximizes fresh air and sunlight, while roof terraces add to the amenity of workers.
_________________________________________
Creating the worlds second longest urban tunnel and elevated expressway.
Tehran Stock Exchange competition, The cubature, as well as the ecological and building services concept, is based on the historic Iranian ‘wind-catcher’ which forms a traditional, Persian architectural element to support the natural ventilation of buildings to convey an optimized state of the art technology.
____________________________________________
REFERENCES:
Master plans for 3 airports and design concept for the Tehran passenger terminal. (n.d.). ADPI. Retrieved June 14, 2014, from http://www.adp-i.com/en/master-plans-3-airports-and-design-concept-tehran-passenger-terminal
Massimo roj – progetto CMR : pardisan park conference centre. (n.d.). massimo roj – progetto CMR : pardisan park conference centre. Retrieved June 17, 2014, from http://old.designboom.com/weblog/cat/9/view/10212/massimo-roj-progetto-cmr-pardisan-park-conference-centre.html
Tehran Yesterday Today Tomorrow Ten cultural centers of Tehran Metropolis (2011). Retrieved June 14,2014 from http://www.archiprix.org/2015/index.php?project=2863
Tehran Tower- eVolo | Architecture Magazine. (n.d.). eVolo Architecture Magazine RSS. Retrieved June 14, 2014, from http://www.evolo.us/competition/tehran-tower/
Tehransar Project, Tehran, Iran, Daneshgar Architects, Tehransar Project Tehran, Design – e-architect. (n.d.). earchitect RSS. Retrieved June 14, 2014, from http://www.e-architect.co.uk/iran/tehransar-project-tehran
(n.d.). . Retrieved June 4, 2014, from http://en.tehran.ir/Portals/0/Document/Tehran%20towards%20Prosperity%20a
. (n.d.). . Retrieved June 17, 2014, from http://www.annewhistonspirn.com/pdf/Pardisan_Plan.pd
(n.d.). . Retrieved June 4, 2014, from https://na.unep.net/atlas/onePlanetManyPeople/downloads/urbanPosters/Tehran_WED_GRID.pdf

