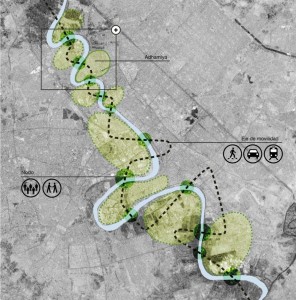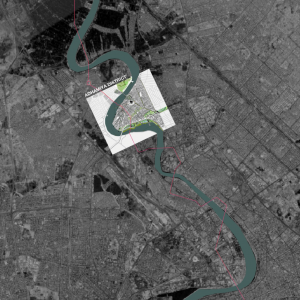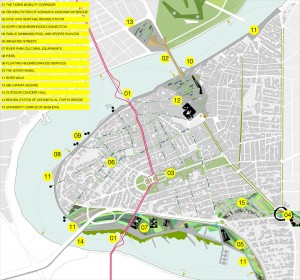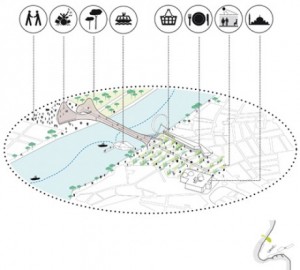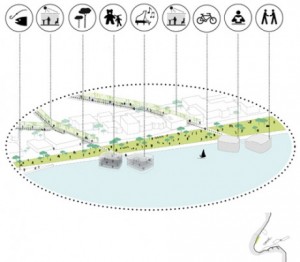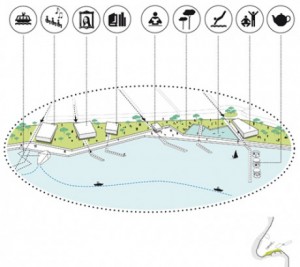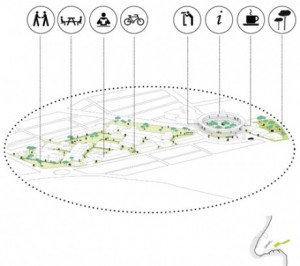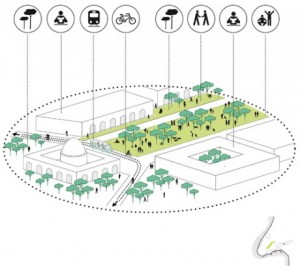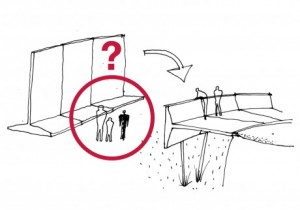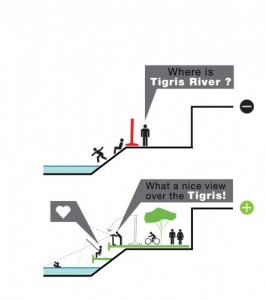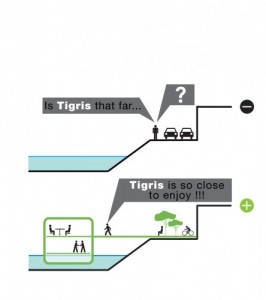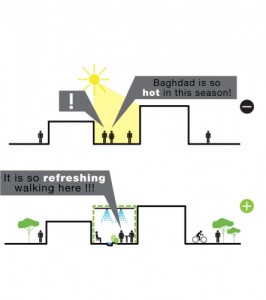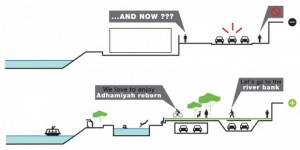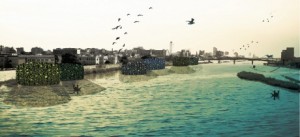Adhamiya: city of Grand Baghdad
Site: Adhamiya, Baghdad (Iraq)
Client: The Mayorality of Baghdad
Date: May 2011
Area: 490Ha
Project: av62arquitectos slp, Pedro García del Barrio, Pedro Azara
Collaborators: Blanca Pujals, Stefano Carnelli, Anna Larré, Duarte Almeida, Nuno Lopes, Elsa Escobedo
0.THE RIVER AND THE CONTEMPORARY METROPOLIS
The Tigris River illuminates the life and organizes the urban structure.
Adhamiyah must keep its neighbourhood character, almost as a complete city, with an own and differentiated identity,
- Strengthening and expanding at the same time its physical and symbolic connections with the large metropolitan city.
Tigris Valley’s mobility corridor
1.THE DOOR. CONNECTION WITH NORTHERN NEIGHBORHOODS
- A Corridor will be carefully integrated in urban structure, taking advantage of existing voids, and adapting different configurations depending on the section.
- It must be subtle, light and citizen-friendly, bearing in mind the diversity of transit speeds.
- A big door, a hallway, allowing an ordered and friendly access from the northern territory of the river to the different parts of Adhamiya.
- A place of entrance and exit for the neighbourhood, as well as an organizational system for the high vehicle flow.
- Turns this point into both a viewpoint and a visual reference in the urban context.
The Waterwheel. Icon and function.
A symbol of a New Baghdad, and a monument to the richness, civilization and life generator Tigris.
A functional element which:
- Collects the river’s water to convey it through a series of canals, irrigation ditches and arriates that cross Adhamiya,
- For cooling the city, watering the vegetation, generating playgrounds related to water, and allowing streets’ renewal.
- These streets will be repaved, and regulations will be developed for façade restoration, ***in which the neighbours will be actively involved by means of supportive aid and economic stimulations.***
The water will return to the river at the end of the journey.
2.FLOATING FACILITIES. NEIGHBOURHOODS SCALE OF USE.
- A series of floating facilities are proposed for the district’s service.
- They consist on lightweight structure buildings, with a permeable wicker façade; (Wicker is woven fiber formed into a rigid material) that allows the entrance of soft light, and permits public access to the outdoor space linked to the water for fishing, relaxing, talking.
- These facilities are transportable: they can be moved to other docks, and improve the urban activity in the river walk.
3. THE RIVER PARK
- A large area of land between the city and the river. (Important facade)
- This space will be understood as port of Adhamiya.
- It will be the place to where those things whose exchange deserves the most will come and go: culture and knowledge.
- That is the reason why we are calling it “City of Culture”
4.NEIGHBOURHOODS AROUND THE ABU HANIFA MOSQUE
The project for the refurbishing and improvement of the public space around Abu Hanifa’s mosque is one of the most regenerative and stimulating one in this intervention, for bringing together all the physical and symbolic ingredients that constitute the afflicted and permanent identity of this place.
This project is organized into three major groups of interventions:
The Square. Public space reorganisation.
- Converge the most diverse and intense urban space uses, in a complex, rich, vital and very afflicted city: civil meetings, commercial activity, recreational space, religious space, cementery.
The Arriate streets. Shadow and water towards Abu Hanifa mosque.
5. CIRCLE OF ADHAMIYA-KADHIMIYA. TWO BRIDGES, TWO MOSQUES AND A GREAT CIVIC AND CULTURAL AXIS.
- This plan is about relation-improvement between Adhamiya and the surrounding neighbourhoods.
- A relationship of physical (pedestrian and goods’ transit), visual (to look and be looked at), and symbolic character.
- The bridge is a fundamental element of real connection and symbolic reconciliation.
- This series of interventions seek achieving a continuous, fluid and bidirectional link between Adhamiya and Kadhimiya, considering the mosque of Adhamiya, the sanctuary of Kadhimiya, and the connection bridges (one existing, the other new) as the nerve centres of the operation.
- Pedestrians, cyclists, tramcars or conveyor belts, public and non-polluting transports; all of them will contribute to build a city of the future, guaranteeing a proper mobility and a good life quality for the inhabitants.
- A fast walk or a calm one, noiseless and comfortable, that allows crossing the river and joining neighbourhoods or urban centres.
- A tool that insures unity between a dense city, consolidated with history and memory, and a contemporary city’s demands for people and goods’ speed and mobility.
References
AV62 Arquitectos | Urban Planning | Project to Revive and develop the area of Adhamyia in Baghdad, Iraq. (n.d.). AV62 Arquitectos | Urban Planning | Project to Revive and develop the area of Adhamyia in Baghdad, Iraq. Retrieved June 17, 2014, from http://www.av62arquitectos.com/en/projects/project-to-revive-and-develop-the-area-of-adhamyia-in-baghdad-iraq-1-275-0

