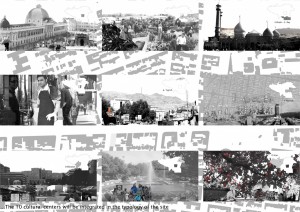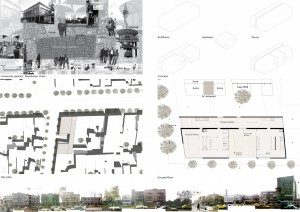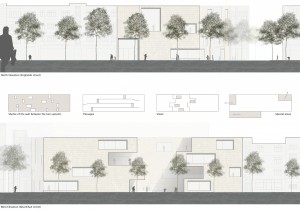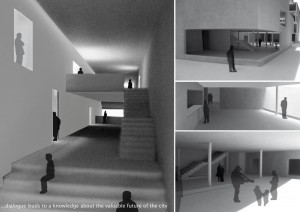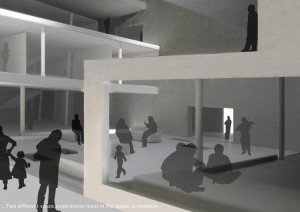PROJECT OF THE 10 CULTURAL CENTRES
This project aspire to be a begining for civil engagement and social interaction. 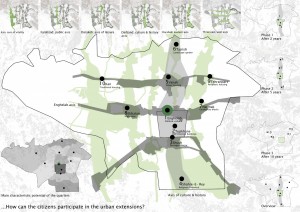
Master Plan of the Project, distribution of the different cultural centres along the main axes of the city.
Analysis of the main typological character of the main 10 areas.
Three centres are built in the city’s historic core, Tehran-e Naseri, and an additional three centres will be built later alongside the city’s historic-cultural axis.
The remaining four centres will be in the city’s west and east ends. The ten cultural centres in their totality follow one unified objective: creating a platform for the citizens, encouraging their sense of responsibility, and allowing them to have dialogue with one another.
Plan of one of the cultural centres.
The design component of the project has a sociological undertone. Bearing in mind the duality of the Iranian society, its oscillation between modernity and traditionalism, two distinct spaces have been designed with an ‘in-between’ space for dialogue.
The ‘enclosed introverted’ space and the ‘open extroverted’ space blend seamlessly to form a public space in which one can contemplate the future of the city. The conceptual message is incorporated in the architectural and formal elements of the building. The ‘introverted’ space which is the backbone of the building will house a permanent exhibition on the history and story of the neighbourhood.
Elevation of one of the cultural centres.
Through the in-between space, which is in fact the public space, one enters the ‘extroverted’ space which houses the conference hall, exhibition space, workshops and book lounge/café.
The wall between the two spaces is very significant as it shifts functions from being a passageway, to a vista to the in-between space, to simply a visual installation in its own right.
3D views of the cultural centre
Tehran Yesterday Today Tomorrow Ten cultural centers of Tehran Metropolis (2011). Retrieved June 14,2014 from http://www.archiprix.org/2015/index.php?project=2863

