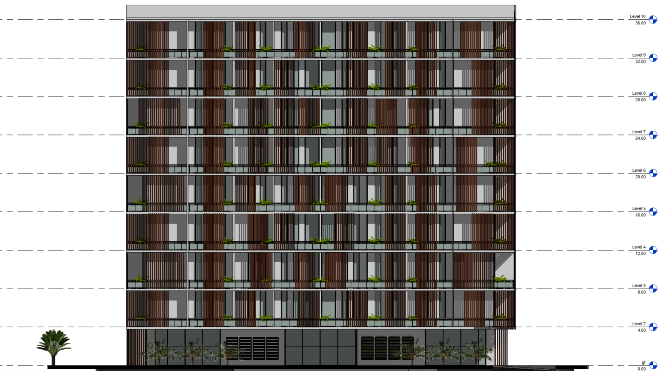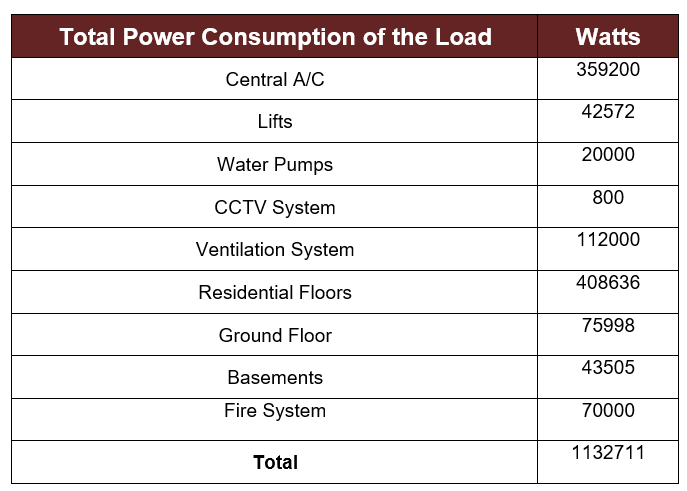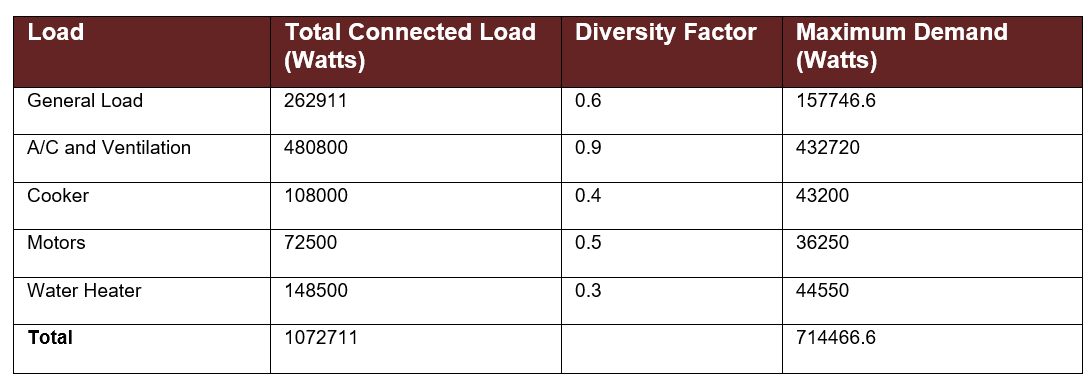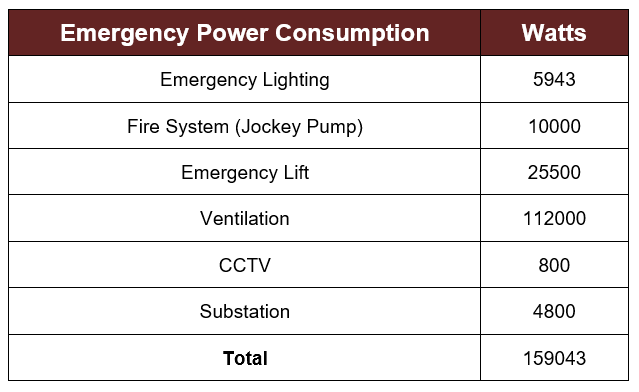The high-rise building is constructed depending on the technical constraints (geometry of the building). The building consists of three underground parking lots and ten floors, nine of them are residential floors as shown in Figure 3-1. To add more, it will be occupied with some facilities on the ground floor.
The following sections will include an estimated value of the common load power consumption and the power usage of each floor in the building. Kahramaa standards will be followed for the full load study of each floor.

Figure 3‑1: The Building Outline
Regular Load:
- Total Connected Load:
The total connected load is the sum of all the power consumption of the load that will be connected in the building whether it is in operation or not, which include the general load, the mechanical load, and the common load. The total load is calculated in table 3-5 as shown below:
Table 3‑5: The Total Connected Load

- Maximum Demand:
The maximum demand is the total operational load at specific time or interval of time. To compute the values of the maximum demand, the diversity factor should be found for each type of electrical installation. Since it is difficult to find the diversity factor for each type, Kahramaa specified the diversity factor for some devices [5] based on the usual use of these types of devices. The maximum demand is demonstrated in table 3-6.
Table 3‑6: The Maximum Demand

Note: the fire pump is not considered in the total connected load because it will only work in case of fire and in this case the central A/C will be turned off.
Emergency Load:
- Total Connected Load:
The power consumption of the total connected emergency load is shown in table 3-7.
Table 3‑7: The Total Power Consumption of the Emergency System
